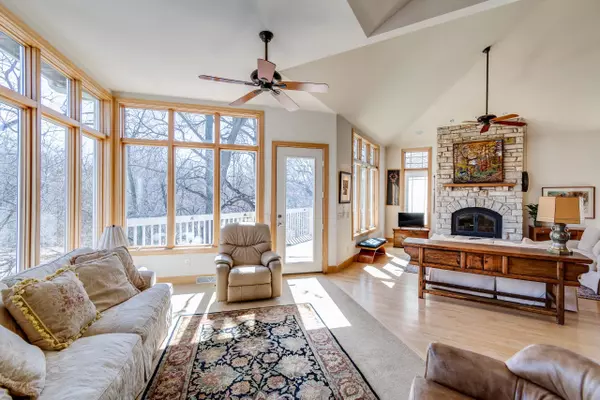Bought with Sprinkman Real Estate
$1,150,000
$1,195,000
3.8%For more information regarding the value of a property, please contact us for a free consultation.
3207 Conservancy Lane Middleton, WI 53562
3 Beds
3.5 Baths
4,064 SqFt
Key Details
Sold Price $1,150,000
Property Type Townhouse
Sub Type Townhouse-2 Story,End Unit
Listing Status Sold
Purchase Type For Sale
Square Footage 4,064 sqft
Price per Sqft $282
MLS Listing ID 1973007
Sold Date 05/10/24
Style Townhouse-2 Story,End Unit
Bedrooms 3
Full Baths 3
Half Baths 1
Condo Fees $446
Year Built 2000
Annual Tax Amount $12,484
Tax Year 2023
Property Description
Experience condo living next to Middleton's Pheasant Branch Conservancy! Stunning unit includes high-end finishes w/many extras. Lrg great room features vaulted ceiling, beautiful stone fireplace surround + walk-out to deck. Corner sitting area off kitchen filled w/huge windows + breathtaking nature views. Gourmet kitchen offers thoughtful layout w/custom cabinets, high-end appliances + center island w/prep sink. Spacious primary includes gas fireplace, double vanity, large walk-in shower + custom closet. Lrg mudroom w/laundry + powder room complete ML. Beautiful open stairway leads to lofted office. Finished LL offers so many extras - screened in porch, wine cellar, exercise room, full bath + sauna & 2 additional beds w/ shared bath. Walk to all Middleton Hills has to offer!
Location
State WI
County Dane
Area Middleton - C
Zoning PD
Direction Century Ave to Frank Lloyd Wright to Pheasant Branch to Conservancy Ln
Rooms
Main Level Bedrooms 1
Kitchen Breakfast bar, Range/Oven, Refrigerator, Dishwasher, Microwave, Disposal
Interior
Interior Features Wood or sim. wood floors, Walk-in closet(s), Great room, Vaulted ceiling, Washer, Dryer, Air cleaner, Water softener included, Security system for Unit, Wet bar, At Least 1 tub
Heating Forced air, Central air
Cooling Forced air, Central air
Fireplaces Number Wood, Gas, 3+ fireplaces
Exterior
Exterior Feature Private Entry, Deck/Balcony, Unit Adj to Park/PubLand
Parking Features 2 car Garage, Attached, Opener inc
Amenities Available Project Adj Park/PubLand
Building
Water Municipal water, Municipal sewer
Structure Type Vinyl,Wood,Brick
Schools
Elementary Schools Northside
Middle Schools Kromrey
High Schools Middleton
School District Middleton-Cross Plains
Others
SqFt Source Builder
Energy Description Natural gas
Pets Allowed Cats OK, Dogs OK, Pets-Number Limit, Dog Size Limit, Breed Restrictions
Read Less
Want to know what your home might be worth? Contact us for a FREE valuation!

Our team is ready to help you sell your home for the highest possible price ASAP

This information, provided by seller, listing broker, and other parties, may not have been verified.
Copyright 2024 South Central Wisconsin MLS Corporation. All rights reserved






