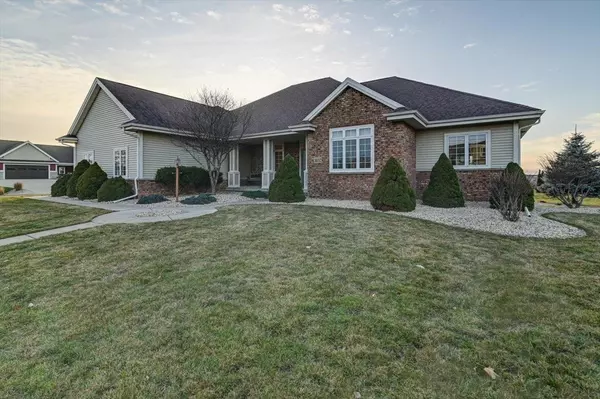Bought with RE/MAX Preferred
$740,000
$765,000
3.3%For more information regarding the value of a property, please contact us for a free consultation.
3032 Lyman's Run Sun Prairie, WI 53590
3 Beds
2 Baths
2,431 SqFt
Key Details
Sold Price $740,000
Property Type Single Family Home
Sub Type 1 story
Listing Status Sold
Purchase Type For Sale
Square Footage 2,431 sqft
Price per Sqft $304
Subdivision Bristol Gardens
MLS Listing ID 1968863
Sold Date 03/01/24
Style Ranch
Bedrooms 3
Full Baths 2
HOA Fees $4/ann
Year Built 2008
Annual Tax Amount $7,583
Tax Year 2023
Lot Size 0.720 Acres
Acres 0.72
Property Description
Wonderful curb appeal on a beautifully landscaped lot welcomes you home! This home is comfortable & inviting, with soaring ceilings, natural light, western sunset views, & thoughtful touches throughout, such as Birch hardwoods, double oven, spacious rooms, & abundant closets & storage! There is plenty of room to entertain & relax, including a cedar paneled 3 seasons room & large deck with a gas line for grilling! Accessible accents include wide doors and halls, roll-in shower, & grab bars. A ramp could easily be added to the garage for zero-entry. The immaculate garage is drywalled & insulated, w/ built-in storage & shelving. stairs to LL & a closet. Double SF by finishing the LL! Located in desirable Bristol Gardens- a country neighborhood only minutes from shopping, restaurants, & golf!
Location
State WI
County Dane
Area Bristol - T
Zoning Res
Direction Bird Street or Grand Ave/Highway C to Egre Rd to north on Broadway to R on Lyman's Run. Property located at corner of Lyman's Run and Fran's Drive.
Rooms
Other Rooms Three-Season , Mud Room
Basement Full, Sump pump, 8'+ Ceiling, Stubbed for Bathroom, Radon Mitigation System, Poured concrete foundatn
Main Level Bedrooms 1
Kitchen Breakfast bar, Pantry, Range/Oven, Refrigerator, Dishwasher, Microwave, Disposal
Interior
Interior Features Wood or sim. wood floor, Walk-in closet(s), Great room, Vaulted ceiling, Washer, Dryer, Water softener inc, Jetted bathtub, Cable available, At Least 1 tub, Split bedrooms, Internet - Cable, Internet- Fiber available
Heating Forced air, Central air
Cooling Forced air, Central air
Fireplaces Number Gas, 1 fireplace
Laundry M
Exterior
Exterior Feature Deck
Parking Features 3 car, Attached, Opener, Access to Basement, Garage stall > 26 ft deep
Garage Spaces 3.0
Building
Lot Description Corner, Rural-in subdivision
Water Well, Non-Municipal/Prvt dispos
Structure Type Vinyl,Brick
Schools
Elementary Schools West Side
Middle Schools Central Heights
High Schools Sun Prairie East
School District Sun Prairie
Others
SqFt Source Blue Print
Energy Description Natural gas,Electric
Pets Allowed Restrictions/Covenants, In an association (HOA)
Read Less
Want to know what your home might be worth? Contact us for a FREE valuation!

Our team is ready to help you sell your home for the highest possible price ASAP

This information, provided by seller, listing broker, and other parties, may not have been verified.
Copyright 2024 South Central Wisconsin MLS Corporation. All rights reserved






