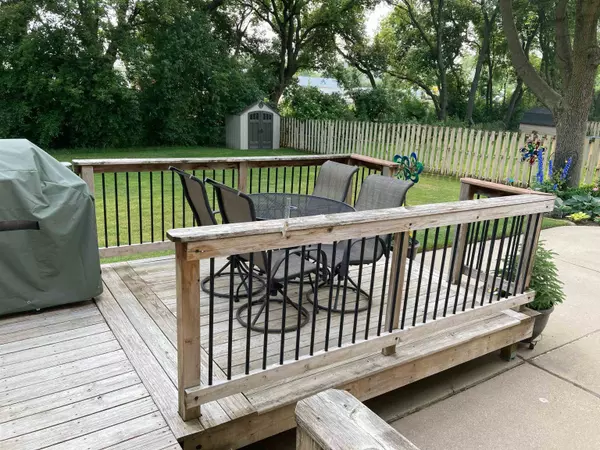Bought with Realty Executives Cooper Spransy
$390,000
$387,500
0.6%For more information regarding the value of a property, please contact us for a free consultation.
5101 Pebblebrook Drive Madison, WI 53716
3 Beds
1.5 Baths
2,056 SqFt
Key Details
Sold Price $390,000
Property Type Single Family Home
Sub Type 2 story
Listing Status Sold
Purchase Type For Sale
Square Footage 2,056 sqft
Price per Sqft $189
Subdivision Woodridge
MLS Listing ID 1969236
Sold Date 02/21/24
Style Colonial
Bedrooms 3
Full Baths 1
Half Baths 1
Year Built 1983
Annual Tax Amount $6,677
Tax Year 2023
Lot Size 0.300 Acres
Acres 0.3
Property Description
Well maintained 3 bedroom in quiet neighborhood features an open kitchen, private partially wooded backyard w/ storage shed, finished lower level w/ wet bar and wood burning stove. The kitchen opens to a 3 season sun room which opens to a patio area and deck. With an electric fireplace and heater fan seller has used this area year round. 2 car garage is oversized allowing room for a workbench area or extra storage. Driveway recently widened by 8 feet to allow more room for vehicles. Yard professionally landscaped with Curb Appeal edging. Main bedroom has California style closed design. Home resides on relatively quiet street as its U-shaped so not a thorough fare of any kind. Back yard is a wildlife haven for wild life - see pics of deer and turkeys visiting. Close to bus and bike route.
Location
State WI
County Dane
Area Madison - C E12
Zoning SR-C3
Direction Stoughton Rd to East on Buckeye to Right on Vondron to Right on Pebblebrook Dr
Rooms
Other Rooms Three-Season
Basement Full, Finished, Poured concrete foundatn
Kitchen Breakfast bar, Range/Oven, Refrigerator, Dishwasher, Microwave, Disposal
Interior
Interior Features Washer, Dryer, Water softener inc, Wet bar, Cable available, At Least 1 tub, Internet - Cable
Heating Forced air, Central air
Cooling Forced air, Central air
Laundry L
Exterior
Exterior Feature Deck, Patio, Storage building
Parking Features 2 car, Attached, Opener
Garage Spaces 2.0
Building
Lot Description Close to busline, Sidewalk
Water Municipal water, Municipal sewer
Structure Type Vinyl
Schools
Elementary Schools Call School District
Middle Schools Sennett
High Schools Lafollette
School District Madison
Others
SqFt Source Assessor
Energy Description Natural gas,Wood
Read Less
Want to know what your home might be worth? Contact us for a FREE valuation!

Our team is ready to help you sell your home for the highest possible price ASAP

This information, provided by seller, listing broker, and other parties, may not have been verified.
Copyright 2024 South Central Wisconsin MLS Corporation. All rights reserved






