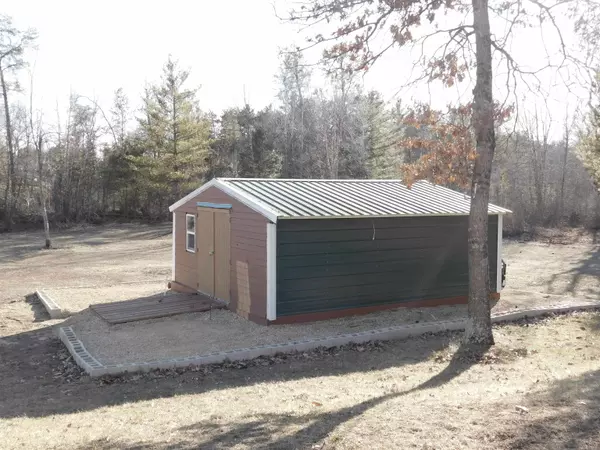Bought with Century 21 Affiliated
$354,000
$349,000
1.4%For more information regarding the value of a property, please contact us for a free consultation.
S12657 Carlos Road Spring Green, WI 53588
3 Beds
2.5 Baths
2,020 SqFt
Key Details
Sold Price $354,000
Property Type Single Family Home
Sub Type 1 story
Listing Status Sold
Purchase Type For Sale
Square Footage 2,020 sqft
Price per Sqft $175
Subdivision Wismar Forest
MLS Listing ID 1971534
Sold Date 05/20/24
Style Ranch,Contemporary
Bedrooms 3
Full Baths 2
Half Baths 1
Year Built 1995
Annual Tax Amount $3,282
Tax Year 2023
Lot Size 1.620 Acres
Acres 1.62
Property Description
Back on the Market!! Well maintained 3 bed., 2 1/2 bath ranch home on 1.62 acres in a lovely, quiet neighborhood that has only one access road to enter & leave. Very private! Huge lot with 4 Sheds for all the toys, & accessories you would need (or want!)! Large open area perfect for your dream garden. The home has lovely wood vaulted ceilings in the Kitchen/dining area & living room. Simulated wood floors throughout. Solid surface counters with easy soft-close cabinetry. Primary bedroom has a 1/2 bath & roomy walk-in closet. The home was remodeled in 2012. The walkout lower level includes another legal bedroom, 3/4 bath, family/Rec room, & a large utility/storage room. Two large decks-one on the south side & one on the north side of the home! Near Spring Green!
Location
State WI
County Sauk
Area Spring Green - T
Zoning Res
Direction Hwy 14 past Spring Green, left turn on Dyke Rd, right on Kennedy Rd, right on Ellen Rd, right on Carlos, home on the left.
Rooms
Basement Full, Walkout to yard, Partially finished, Poured concrete foundatn
Main Level Bedrooms 1
Kitchen Breakfast bar, Pantry, Range/Oven, Refrigerator, Dishwasher, Microwave
Interior
Interior Features Wood or sim. wood floor, Vaulted ceiling, Skylight(s), At Least 1 tub
Heating Forced air, Central air
Cooling Forced air, Central air
Laundry M
Exterior
Exterior Feature Deck, Patio, Storage building
Parking Features 2 car, Attached, Opener
Garage Spaces 2.0
Building
Lot Description Rural-in subdivision
Water Well, Non-Municipal/Prvt dispos
Structure Type Vinyl
Schools
Elementary Schools Call School District
Middle Schools River Valley
High Schools River Valley
School District River Valley
Others
SqFt Source Assessor
Energy Description Natural gas
Read Less
Want to know what your home might be worth? Contact us for a FREE valuation!

Our team is ready to help you sell your home for the highest possible price ASAP

This information, provided by seller, listing broker, and other parties, may not have been verified.
Copyright 2024 South Central Wisconsin MLS Corporation. All rights reserved






