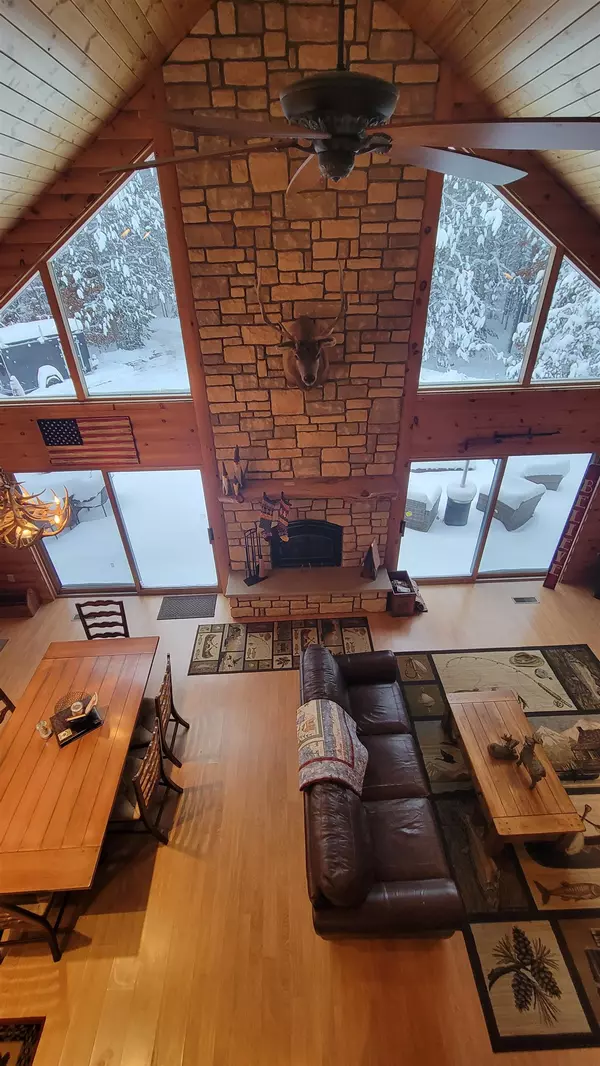Bought with EXP Realty, LLC
$863,500
$865,000
0.2%For more information regarding the value of a property, please contact us for a free consultation.
1960 & 1966 Dakota Avenue Arkdale, WI 54613
3 Beds
3 Baths
2,870 SqFt
Key Details
Sold Price $863,500
Property Type Single Family Home
Sub Type 1 1/2 story
Listing Status Sold
Purchase Type For Sale
Square Footage 2,870 sqft
Price per Sqft $300
Subdivision Dakota Forest
MLS Listing ID 1961822
Sold Date 05/24/24
Style Log Home
Bedrooms 3
Full Baths 3
HOA Fees $58/ann
Year Built 2005
Annual Tax Amount $4,124
Tax Year 2022
Lot Size 20.160 Acres
Acres 20.16
Property Description
20+acre wood cabin w/ 2 boats slip on Castle Rock Lake, just half a block away from the lake, is a fantastic setting for those who enjoy the outdoors & lake living. Boat slip makes it easy to enjoy various water activities: boating, fishing & water sports. 43x16 deck offers space for entertaining, dining, or simply just relaxing. 19x10 screen porch is a wonderful addition, as it allows you to enjoy the outdoors w/out being bothered by insects or the elements. Several golf courses close by. Imagine stepping out of your door and onto UTV trails. 3 full baths one on each floor, 3 bedrooms, floor to ceiling stone wood burning fireplace, 3+ car garage (to store your toys) finished lower level, tree house, walking paths through the woods. MLS # 1961824 is home on 10 acres.
Location
State WI
County Adams
Area Strongs Prairie - T
Zoning Residentia
Direction HWY 21, Sourth on County Rd Z, West on Dakota Ave, Property is on the right.
Rooms
Other Rooms Screened Porch , Den/Office
Basement Full, Finished, Sump pump, Poured concrete foundatn
Main Level Bedrooms 1
Kitchen Range/Oven, Refrigerator, Dishwasher, Microwave, Disposal
Interior
Interior Features Wood or sim. wood floor, Great room, Vaulted ceiling, Washer, Dryer, Security system, Cable available, Internet - DSL, Smart thermostat
Heating Forced air, Central air
Cooling Forced air, Central air
Fireplaces Number Wood, 1 fireplace
Laundry L
Exterior
Exterior Feature Deck, Electronic pet containmnt
Parking Features 3 car, Detached
Garage Spaces 3.0
Waterfront Description Deeded access-No frontage,Lake,Water ski lake,Boat Slip
Building
Lot Description Wooded, Rural-in subdivision, On ATV/Snowmobile trail
Water Well, Non-Municipal/Prvt dispos
Structure Type Log
Schools
Elementary Schools Call School District
Middle Schools Adams-Friendship
High Schools Adams-Friendship
School District Adams-Friendship
Others
SqFt Source Seller
Energy Description Liquid propane
Pets Allowed Restrictions/Covenants, In an association (HOA)
Read Less
Want to know what your home might be worth? Contact us for a FREE valuation!

Our team is ready to help you sell your home for the highest possible price ASAP

This information, provided by seller, listing broker, and other parties, may not have been verified.
Copyright 2024 South Central Wisconsin MLS Corporation. All rights reserved






