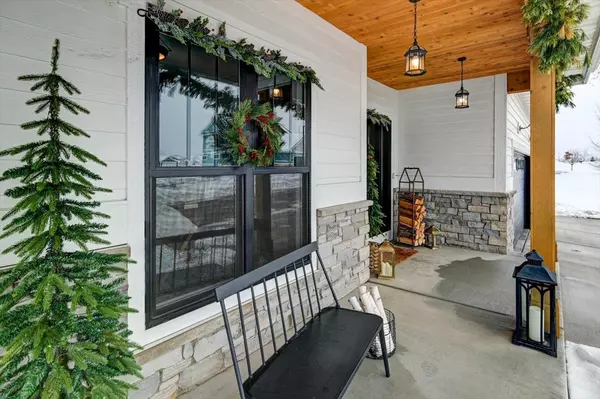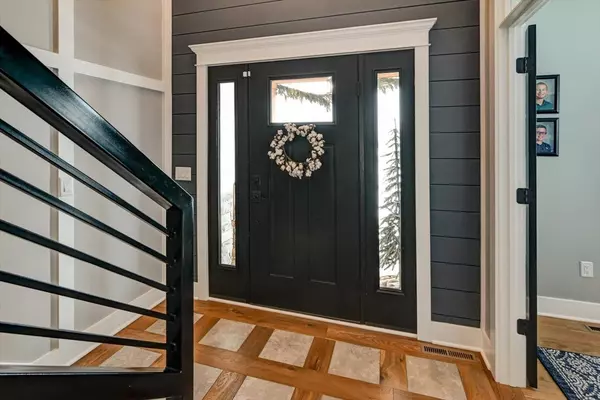Bought with @properties-elleven Christie's
$749,900
$749,900
For more information regarding the value of a property, please contact us for a free consultation.
6249 John F Kennedy Drive Deforest, WI 53532
4 Beds
3.5 Baths
3,489 SqFt
Key Details
Sold Price $749,900
Property Type Single Family Home
Sub Type 2 story
Listing Status Sold
Purchase Type For Sale
Square Footage 3,489 sqft
Price per Sqft $214
Subdivision Savannah Brooks
MLS Listing ID 1970310
Sold Date 05/30/24
Style National Folk/Farm
Bedrooms 4
Full Baths 3
Half Baths 1
Year Built 2018
Annual Tax Amount $10,909
Tax Year 2023
Lot Size 0.260 Acres
Acres 0.26
Property Description
You won’t want to miss this one! Beautiful modern farmhouse that blends charm and sophistication. From the welcoming two-story entryway to the thoughtfully designed living space, this home is immaculate with upgrades at every turn. The main floor boasts a spacious office, beautiful dining room, and a 3 seasons room. The gourmet kitchen features a butler’s pantry, upgraded appliances, tiled backsplash, pot filler, and apron sink. Upstairs has 3 large bedrooms, jack-and-jill bath, bonus room, master suite w/ clawfoot tub, tiled shower, and dual vanities. Walkout lower level with bedroom and full bath, opening to spacious patio and manicured lawn. Why build? This house is move-in ready and has it all!
Location
State WI
County Dane
Area Deforest - V
Zoning res
Direction From Williamburgs Way take the 3rd exit from roundabout onto Savannah Dr. Go for 0.2 mi. Turn right on John F Kennedy Dr.
Rooms
Other Rooms Den/Office , Screened Porch
Basement Full, Full Size Windows/Exposed, Walkout to yard, Finished, Partially finished, Sump pump, 8'+ Ceiling, Radon Mitigation System, Poured concrete foundatn
Kitchen Pantry, Kitchen Island, Range/Oven, Refrigerator, Dishwasher, Microwave, Disposal
Interior
Interior Features Wood or sim. wood floor, Walk-in closet(s), Great room, Water softener inc, Cable available, At Least 1 tub
Heating Forced air, Central air
Cooling Forced air, Central air
Fireplaces Number Gas, 1 fireplace
Laundry M
Exterior
Exterior Feature Patio
Parking Features 3 car, Attached, Opener, Garage stall > 26 ft deep
Garage Spaces 3.0
Building
Lot Description Sidewalk
Water Municipal water, Municipal sewer
Structure Type Fiber cement,Stone
Schools
Elementary Schools Windsor
Middle Schools Deforest
High Schools Deforest
School District Deforest
Others
SqFt Source Assessor
Energy Description Natural gas,Electric
Read Less
Want to know what your home might be worth? Contact us for a FREE valuation!

Our team is ready to help you sell your home for the highest possible price ASAP

This information, provided by seller, listing broker, and other parties, may not have been verified.
Copyright 2024 South Central Wisconsin MLS Corporation. All rights reserved






