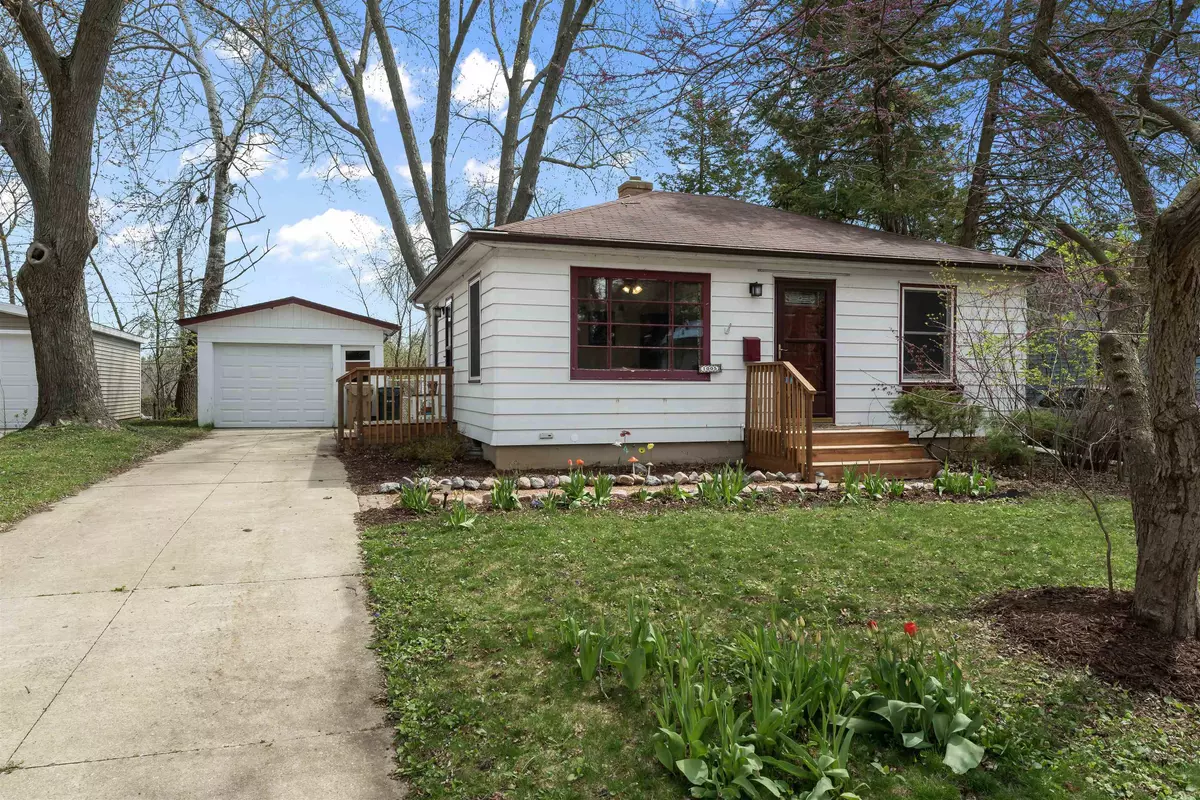Bought with Berkshire Hathaway HomeServices True Realty
$321,000
$319,900
0.3%For more information regarding the value of a property, please contact us for a free consultation.
1005 Lorraine Drive Madison, WI 53705
2 Beds
1 Bath
1,022 SqFt
Key Details
Sold Price $321,000
Property Type Single Family Home
Sub Type 1 story
Listing Status Sold
Purchase Type For Sale
Square Footage 1,022 sqft
Price per Sqft $314
Subdivision Mohawk Park
MLS Listing ID 1975604
Sold Date 06/04/24
Style Ranch
Bedrooms 2
Full Baths 1
Year Built 1955
Annual Tax Amount $5,168
Tax Year 2023
Lot Size 6,969 Sqft
Acres 0.16
Property Description
Show 4/25. Welcome to this delightful home conveniently located near the University, UW Hospital, Hilldale shopping center, and a variety of dining options. Embrace the leisurely lifestyle with Spring Harbor Beach and Kettle Pond just a stroll away. Natural light floods the main level, accentuating the beautiful hardwood floors. Entertain effortlessly in the finished lower level, perfect for gatherings, recreation, or game nights. Outside, enjoy the spacious fenced in yard nestled within a mature lot, adorned by the picturesque beauty of the neighborhood's lush trees. Don't miss this opportunity to make this your new home, complete with a new deck, fresh paint, updated light fixtures, and more.
Location
State WI
County Dane
Area Madison - C W03
Zoning Res
Direction University Ave. to Craig, R. on Brody, R. on Lorraine
Rooms
Other Rooms Rec Room , Den/Office
Basement Full, Partially finished, 8'+ Ceiling
Main Level Bedrooms 1
Kitchen Range/Oven, Refrigerator, Dishwasher, Microwave, Disposal
Interior
Interior Features Wood or sim. wood floor, Washer, Dryer, Water softener inc, Cable available, At Least 1 tub
Heating Radiant
Cooling Radiant
Laundry L
Exterior
Exterior Feature Deck, Patio, Fenced Yard
Parking Features 1 car, Detached
Garage Spaces 1.0
Building
Lot Description Wooded
Water Municipal water, Municipal sewer
Structure Type Vinyl
Schools
Elementary Schools Crestwood
Middle Schools Jefferson
High Schools Memorial
School District Madison
Others
SqFt Source Seller
Energy Description Natural gas
Read Less
Want to know what your home might be worth? Contact us for a FREE valuation!

Our team is ready to help you sell your home for the highest possible price ASAP

This information, provided by seller, listing broker, and other parties, may not have been verified.
Copyright 2024 South Central Wisconsin MLS Corporation. All rights reserved






