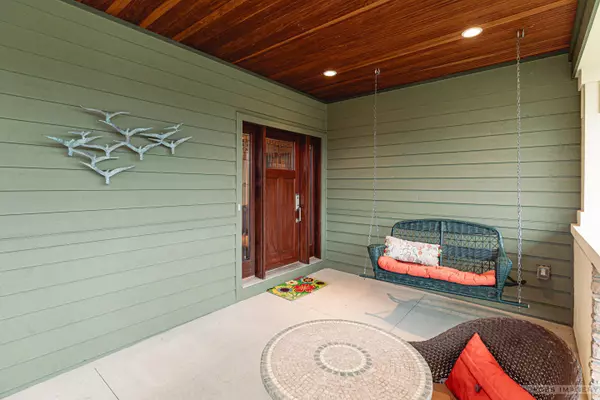Bought with First Weber Inc
$1,250,000
$1,100,000
13.6%For more information regarding the value of a property, please contact us for a free consultation.
6750 Erdman Boulevard Middleton, WI 53562
4 Beds
3.5 Baths
4,603 SqFt
Key Details
Sold Price $1,250,000
Property Type Single Family Home
Sub Type 2 story
Listing Status Sold
Purchase Type For Sale
Square Footage 4,603 sqft
Price per Sqft $271
Subdivision Middleton Hills
MLS Listing ID 1973472
Sold Date 06/24/24
Style Colonial,Prairie/Craftsman
Bedrooms 4
Full Baths 3
Half Baths 1
HOA Fees $16/ann
Year Built 2004
Annual Tax Amount $15,679
Tax Year 2023
Lot Size 8,276 Sqft
Acres 0.19
Property Description
This custom-built prairie-style property exudes timeless elegance. The open foyer welcomes you w/ glass French doors leading to a cozy living rm w/gas fireplace, built-in bookcases & window seat. Formal dining is complemented by a gourmet kitchen boasting custom cabinets, pantry, island, & double ovens. Office w/a built-in workstation provides functionality. Retreat to the master suite featuring a walk-in closet, luxurious bathroom w/double vanity & a walk-in shower. The 2nd level offers a spacious sitting area, laundry rm, & 2 guest bedrooms w/ built-in bookcases. LL boasts a rec room, 4th bedroom, 3/4 bath, exercise rm. Additional amenities include a screen porch, a family room w/ a gas fireplace, & a 3-car garage. Birch woodwork, maple floors, & 3-panel doors add warmth throughout.
Location
State WI
County Dane
Area Middleton - C
Zoning RES
Direction Frank Lloyd Write Ave to Erdman Blvd. The home is on the corner of Erdman and Phil Lewis Way.
Rooms
Other Rooms Den/Office , Screened Porch
Basement Full, Full Size Windows/Exposed, Partially finished, Poured concrete foundatn
Kitchen Breakfast bar, Pantry, Kitchen Island, Range/Oven, Refrigerator, Dishwasher, Microwave, Disposal
Interior
Interior Features Wood or sim. wood floor, Walk-in closet(s), Washer, Dryer, At Least 1 tub, Split bedrooms
Heating Forced air, Central air, Zoned Heating
Cooling Forced air, Central air, Zoned Heating
Fireplaces Number Gas, 2 fireplaces
Laundry U
Exterior
Exterior Feature Patio
Parking Features 3 car, Attached, Opener
Garage Spaces 3.0
Building
Lot Description Corner, Sidewalk
Water Municipal water, Municipal sewer
Structure Type Wood,Stucco
Schools
Elementary Schools Northside
Middle Schools Kromrey
High Schools Middleton
School District Middleton-Cross Plains
Others
SqFt Source Blue Print
Energy Description Natural gas
Read Less
Want to know what your home might be worth? Contact us for a FREE valuation!

Our team is ready to help you sell your home for the highest possible price ASAP

This information, provided by seller, listing broker, and other parties, may not have been verified.
Copyright 2024 South Central Wisconsin MLS Corporation. All rights reserved






