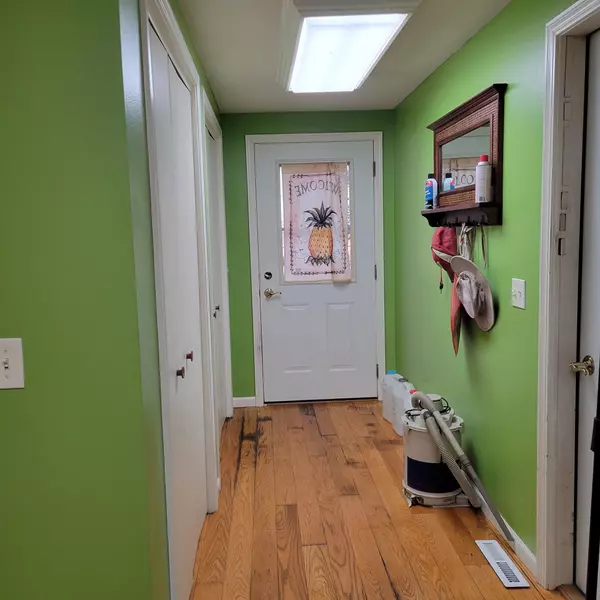$674,000
$745,000
9.5%For more information regarding the value of a property, please contact us for a free consultation.
11626 W Highway 14 Evansville, WI 53536
3 Beds
3 Baths
2,500 SqFt
Key Details
Sold Price $674,000
Property Type Single Family Home
Sub Type 1 1/2 story,Farm
Listing Status Sold
Purchase Type For Sale
Square Footage 2,500 sqft
Price per Sqft $269
MLS Listing ID 1962311
Sold Date 07/01/24
Style Contemporary
Bedrooms 3
Full Baths 3
Year Built 1995
Annual Tax Amount $6,704
Tax Year 2021
Lot Size 39.080 Acres
Acres 39.08
Property Description
This 39-ac parcel sits atop a gentle hill at the glacier's edge with vast panoramic views North & South. It's an ideal property for the hobby farmer, self-sustaining enthusiast, and/or outdoorsman. Bring your 4x4's, horses, farm animals & pets. 10 ac of woods host a variety of options for hunters w/ deer, turkey & more! A pole barn in front has 2 stalls, tack room & water supply. Backyard has a garden shed. Home has an upper-level primary suite w/walk-in closet, extra storage rm & a bathroom w/ shower & jetted tub. Suite also has a picture window overlooking the year-round beauty of the property. The home has a walk-out basement & 3+ car garage. This hidden gem is set back off US Hwy 14 & located between Janesville, Madison & Monroe. Home Warrantee included.
Location
State WI
County Rock
Area Porter - T
Zoning farmette,
Direction From Madison take US-14 East for 25 mi.. From Janesville take US -14 West for 10 miles. From Monroe WI-59 E 21 mi., to 213 S 4mi, US-14 E. for 6 mi.
Rooms
Other Rooms Den/Office , Other
Basement Full, Full Size Windows/Exposed, Walkout to yard, Finished, Partially finished, Toilet only, Shower only, Poured concrete foundatn
Main Level Bedrooms 1
Kitchen Breakfast bar, Range/Oven, Refrigerator, Dishwasher, Disposal
Interior
Interior Features Wood or sim. wood floor, Walk-in closet(s), Great room, Vaulted ceiling, Washer, Dryer, Water softener inc, Jetted bathtub, At Least 1 tub, Internet - Cable, Internet - Satellite/Dish, Internet - 5G Installed
Heating Forced air, Central air
Cooling Forced air, Central air
Fireplaces Number Wood, 2 fireplaces
Laundry M
Exterior
Exterior Feature Deck, Patio, Fenced Yard, Storage building
Parking Features 3 car, Attached, Opener, Garage door > 8 ft high
Garage Spaces 3.0
Farm Pasture,Tillable,Livestock Farm,Crop Farm,Outbuilding(s),Horse Farm,Pole building
Building
Lot Description Wooded, Rural-not in subdivision, Horses Allowed
Water Well, Non-Municipal/Prvt dispos, Holding tank
Structure Type Vinyl,Brick,Stone
Schools
Elementary Schools Levi Leonard
Middle Schools Jc Mckenna
High Schools Evansville
School District Evansville
Others
SqFt Source Assessor
Energy Description Liquid propane
Read Less
Want to know what your home might be worth? Contact us for a FREE valuation!

Our team is ready to help you sell your home for the highest possible price ASAP

This information, provided by seller, listing broker, and other parties, may not have been verified.
Copyright 2024 South Central Wisconsin MLS Corporation. All rights reserved






