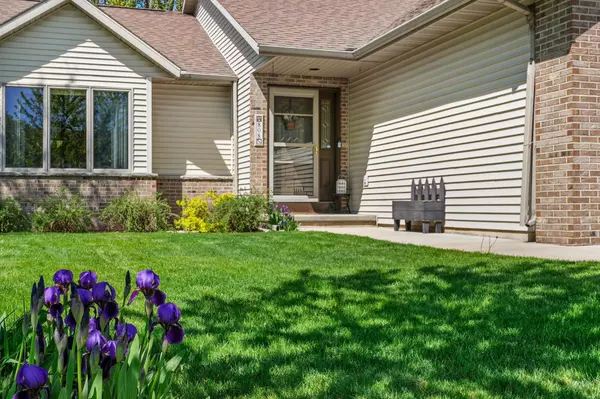Bought with EXP Realty, LLC
$475,000
$475,000
For more information regarding the value of a property, please contact us for a free consultation.
808 Chickadee Drive Cambridge, WI 53523
4 Beds
3 Baths
2,336 SqFt
Key Details
Sold Price $475,000
Property Type Single Family Home
Sub Type Multi-level
Listing Status Sold
Purchase Type For Sale
Square Footage 2,336 sqft
Price per Sqft $203
Subdivision Summer Prairie
MLS Listing ID 1976502
Sold Date 07/08/24
Style Tri-level
Bedrooms 4
Full Baths 3
Year Built 2004
Annual Tax Amount $6,816
Tax Year 2023
Lot Size 0.300 Acres
Acres 0.3
Property Description
**OPEN HOUSE CANCELED DUE TO AO** Enjoy all Cambridge has to offer in this 4-bedrm/3-bathrm beauty, close to Cambridge Elementary, the community pool, and CamRock County Park! Enter into a space that is warm and inviting, with large windows, vaulted ceilings, solid hardwoods, and open-floor plan. The kitchen is updated with newer granite counters and stainless steel appliances, and includes an eat-in dining space adjacent to a walk-out deck overlooking a beautiful yard. Upstairs are three bedrooms including the primary suite with an attached bath and walk-in closet, and another hallway bathroom for guests. Downstairs offers more living space with a cozy gas fireplace and backyard walk-out. There's no lack of storage space considering the unfinished basement and large three-car garage, too!
Location
State WI
County Dane
Area Cambridge - V
Zoning R1
Direction From Hwy 12, South on W Water St, South on Waverly Dr, West on Chickadee
Rooms
Basement Full
Kitchen Kitchen Island, Range/Oven, Refrigerator, Dishwasher, Microwave, Disposal
Interior
Interior Features Wood or sim. wood floor, Walk-in closet(s), Vaulted ceiling, Washer, Dryer, Water softener inc, Cable available, At Least 1 tub
Heating Forced air, Central air
Cooling Forced air, Central air
Fireplaces Number Gas, 1 fireplace
Laundry L
Exterior
Exterior Feature Deck
Parking Features 3 car, Attached
Garage Spaces 3.0
Building
Water Municipal water, Municipal sewer
Structure Type Vinyl,Brick
Schools
Elementary Schools Cambridge
Middle Schools Nikolay
High Schools Cambridge
School District Cambridge
Others
SqFt Source Assessor
Energy Description Natural gas
Read Less
Want to know what your home might be worth? Contact us for a FREE valuation!

Our team is ready to help you sell your home for the highest possible price ASAP

This information, provided by seller, listing broker, and other parties, may not have been verified.
Copyright 2024 South Central Wisconsin MLS Corporation. All rights reserved





