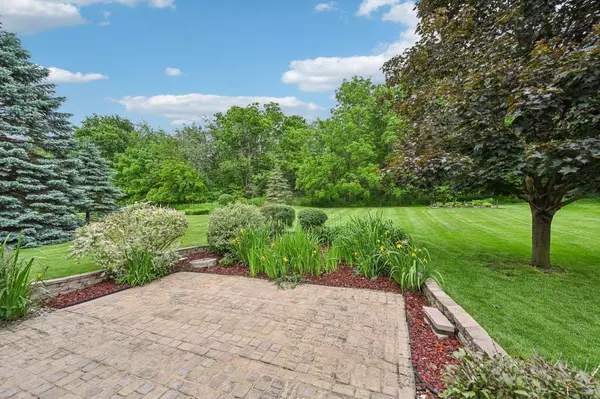Bought with First Weber Inc
$505,000
$500,000
1.0%For more information regarding the value of a property, please contact us for a free consultation.
1742 Lunde Circle Stoughton, WI 53589
3 Beds
2 Baths
2,990 SqFt
Key Details
Sold Price $505,000
Property Type Single Family Home
Sub Type 1 story
Listing Status Sold
Purchase Type For Sale
Square Footage 2,990 sqft
Price per Sqft $168
Subdivision Nordic Fields
MLS Listing ID 1978688
Sold Date 07/15/24
Style Ranch
Bedrooms 3
Full Baths 2
Year Built 1994
Annual Tax Amount $5,063
Tax Year 2023
Lot Size 0.480 Acres
Acres 0.48
Property Description
Open Houses Sat 6/8 11:00-1:00 and Sun 6/9 11:00-1:00! VRP $500,000-$519,900. Don't miss this spectacular 2990 sq/ft ranch nestled on almost 1/2 acre lot surrounded by lush landscape &trees for privacy! Walk in & notice the beautiful hardwood floors that grace the large front living rm accented by a beautiful brick gas fireplace & flooded with natural sunlight! The gorgeous Hardwood continues into Enormous 23x22 country kitchen w/big Center Island! The space is perfectly designed for entertaining-there is room to spread out a table for 20! Sellers had a cozy family rm within the open kitchen & it has access to a wonderful paver patio for outdoor enjoyment! Big King Size Owners Suite w/whirlpool & 2 closets-one is a big walk-in! Spread out in the 40x26 LL rec rm! See huge list of Updates!
Location
State WI
County Dane
Area Pleasant Springs- T
Zoning A-1EX
Direction From Madison Take Hwy 51 as you approach Stoughton go L on Skaalen Rd, Left on Lunde Cir. Or I 90 to Stoughton Hwy N Exit to L on Skaalen Rd to Lunde
Rooms
Basement Full, Finished, Sump pump, Stubbed for Bathroom, Radon Mitigation System, Poured concrete foundatn
Main Level Bedrooms 1
Kitchen Breakfast bar, Pantry, Dishwasher, Microwave, Disposal
Interior
Interior Features Wood or sim. wood floor, Walk-in closet(s), Great room, Washer, Dryer, Air cleaner, Water softener inc, Jetted bathtub, At Least 1 tub, Internet- Fiber available
Heating Forced air, Central air
Cooling Forced air, Central air
Fireplaces Number Wood, 1 fireplace
Laundry L
Exterior
Exterior Feature Patio
Parking Features 2 car, Attached, Opener
Garage Spaces 2.0
Building
Lot Description Rural-in subdivision
Water Joint well, Non-Municipal/Prvt dispos
Structure Type Brick
Schools
Elementary Schools Call School District
Middle Schools River Bluff
High Schools Stoughton
School District Stoughton
Others
SqFt Source List Agent
Energy Description Natural gas
Pets Allowed Limited home warranty, Restrictions/Covenants
Read Less
Want to know what your home might be worth? Contact us for a FREE valuation!

Our team is ready to help you sell your home for the highest possible price ASAP

This information, provided by seller, listing broker, and other parties, may not have been verified.
Copyright 2024 South Central Wisconsin MLS Corporation. All rights reserved






