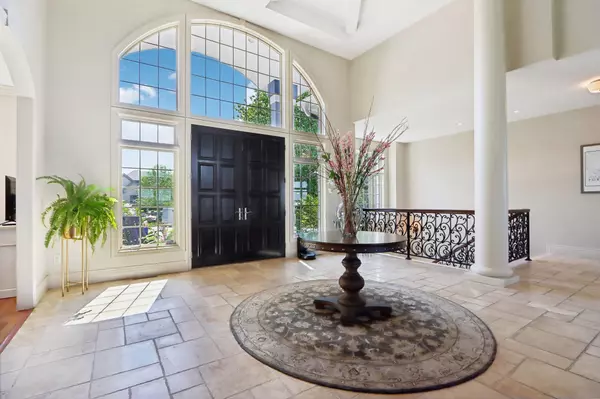Bought with RE/MAX Preferred
$1,025,000
$1,050,000
2.4%For more information regarding the value of a property, please contact us for a free consultation.
678 Inverness Street Oregon, WI 53575
4 Beds
3.5 Baths
5,163 SqFt
Key Details
Sold Price $1,025,000
Property Type Single Family Home
Sub Type 1 story
Listing Status Sold
Purchase Type For Sale
Square Footage 5,163 sqft
Price per Sqft $198
Subdivision The Bergamont
MLS Listing ID 1977370
Sold Date 07/22/24
Style Ranch,Contemporary
Bedrooms 4
Full Baths 3
Half Baths 2
HOA Fees $79/ann
Year Built 2004
Annual Tax Amount $13,697
Tax Year 2023
Lot Size 0.430 Acres
Acres 0.43
Property Description
Experience the casual luxury of a home perfectly situated on the course. Open foyer & LR welcome you w/soaring coffered ceilings, floor-to-ceiling dry stack stone FP, chic built-ins, & wall of windows framing views of the course. Chef's dream KIT, w/Wolf Sub-Zero, marble tops, LG island w/seating, & abundant cab space. Dining area overlooks course & provides access to covered veranda, perfect for enjoying morning coffee. ML primary BR is a private retreat w/luxurious WIC. Spa-like en suite offers a soaking tub, a large walk-in tile shower, and dual sinks.LL w/3 LG BRs, 2BA, gym, & massive rec rm, dry bar nook, leading a patio & yard. Oversized 3-car ample space for vehicles and storage. With too many features to list, this home is truly a must-see! UHP Ultimate Included of $1075.00
Location
State WI
County Dane
Area Oregon - V
Zoning Res
Direction Lincoln to North on Bergamont Blvd, to Left on Winged Foot Drive, to Right on Inverness St
Rooms
Other Rooms Theater , Exercise Room
Basement Full, Full Size Windows/Exposed, Walkout to yard, Finished, Partially finished, Sump pump, 8'+ Ceiling, Radon Mitigation System, Poured concrete foundatn
Main Level Bedrooms 1
Kitchen Breakfast bar, Pantry, Kitchen Island, Range/Oven, Refrigerator, Dishwasher, Microwave, Disposal
Interior
Interior Features Wood or sim. wood floor, Walk-in closet(s), Great room, Vaulted ceiling, Washer, Dryer, Air cleaner, Air exchanger, Water softener inc, Security system, Jetted bathtub, Wet bar, Cable available, At Least 1 tub, Split bedrooms, Internet - Cable, Internet- Fiber available, Smart doorbell, Smart thermostat, Smart garage door opener, Smart security cameras, Other smart features
Heating Forced air, Central air, Zoned Heating
Cooling Forced air, Central air, Zoned Heating
Fireplaces Number Gas, 3+ fireplaces
Laundry M
Exterior
Exterior Feature Deck, Patio, Sprinkler system, Electronic pet containmnt
Parking Features 3 car, Attached, Heated, Opener, Access to Basement
Garage Spaces 3.0
Building
Lot Description On golf course, Sidewalk
Water Municipal water, Municipal sewer
Structure Type Brick,Stucco
Schools
Elementary Schools Call School District
Middle Schools Oregon
High Schools Oregon
School District Oregon
Others
SqFt Source Assessor
Energy Description Natural gas
Pets Allowed Limited home warranty, Restrictions/Covenants, In an association (HOA)
Read Less
Want to know what your home might be worth? Contact us for a FREE valuation!

Our team is ready to help you sell your home for the highest possible price ASAP

This information, provided by seller, listing broker, and other parties, may not have been verified.
Copyright 2024 South Central Wisconsin MLS Corporation. All rights reserved






