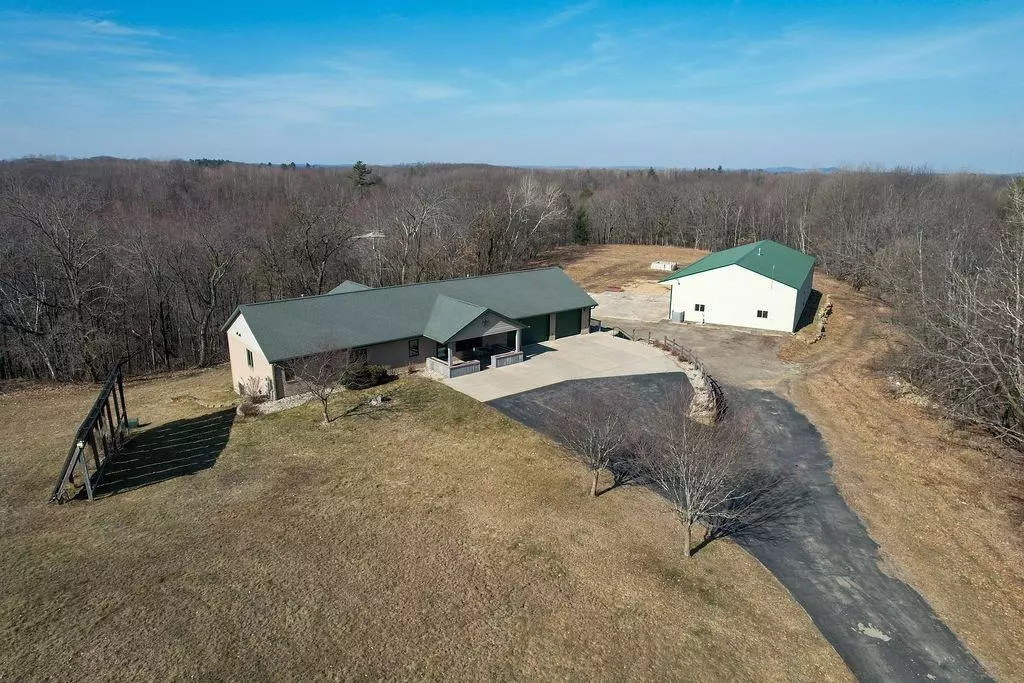Bought with Castle Rock Realty LLC
$618,000
$634,000
2.5%For more information regarding the value of a property, please contact us for a free consultation.
N5445 Town Shop Road Elroy, WI 53929
4 Beds
2.5 Baths
3,767 SqFt
Key Details
Sold Price $618,000
Property Type Single Family Home
Sub Type 1 story
Listing Status Sold
Purchase Type For Sale
Square Footage 3,767 sqft
Price per Sqft $164
MLS Listing ID 1972085
Sold Date 08/09/24
Style Ranch
Bedrooms 4
Full Baths 2
Half Baths 1
Year Built 2009
Annual Tax Amount $7,578
Tax Year 2023
Lot Size 15.360 Acres
Acres 15.36
Property Description
Showings Begin: 3/7/2024. Come and enjoy this beautiful home as it sits upon the bluff overlooking the hardwood forest. When you walk through the front door you are welcomed by beautiful hardwood floors custom kitchen cabinetry and open concept living room space. Step through to the large beautiful sunroom, dream laundry room and a large kitchen pantry. Master Suite boasts large walk-in closet and master bath (walk in shower, whirlpool tub). Lower level has a walk out to back yard, two more large bedrooms, and large space for a rec room. (Perfect candidate for a full mother-in-law apartment) Attached 2 car garage. Bonus feature is a detached 45X96 Heated shop/building (15' ceilings with loft for office and plumbed bathroom) Home also has a indoor pool and relaxing wrap around deck.
Location
State WI
County Juneau
Area Fountain - T
Zoning Res / PFL
Direction From Hustler take Town Shop Rd South for 3.3 miles property is on the right at the top of the hill
Rooms
Other Rooms Sun Room , Den/Office
Basement Full, Full Size Windows/Exposed, Walkout to yard, Finished, 8'+ Ceiling, Stubbed for Bathroom, Poured concrete foundatn, Other foundation
Main Level Bedrooms 1
Kitchen Breakfast bar, Pantry, Kitchen Island, Range/Oven, Refrigerator, Dishwasher, Microwave, Disposal
Interior
Interior Features Wood or sim. wood floor, Walk-in closet(s), Washer, Dryer, Security system, Central vac, Jetted bathtub, At Least 1 tub, Indoor Pool, Internet- Fiber available
Heating Forced air, Central air, In Floor Radiant Heat, Zoned Heating, Multiple Heating Units
Cooling Forced air, Central air, In Floor Radiant Heat, Zoned Heating, Multiple Heating Units
Fireplaces Number Electric, 1 fireplace
Laundry M
Exterior
Exterior Feature Deck, Patio, Storage building
Parking Features 2 car, Attached, Detached, Heated, Opener, Access to Basement, 4+ car, Additional Garage, Garage door > 8 ft high, Garage stall > 26 ft deep
Garage Spaces 6.0
Farm Tillable,Pole building
Building
Lot Description Wooded, Rural-not in subdivision, Horses Allowed, On ATV/Snowmobile trail
Water Well, Non-Municipal/Prvt dispos, Mound System
Structure Type Brick,Other
Schools
Elementary Schools New Lisbon
Middle Schools New Lisbon
High Schools New Lisbon
School District New Lisbon
Others
SqFt Source List Agent
Energy Description Liquid propane,Solar
Read Less
Want to know what your home might be worth? Contact us for a FREE valuation!

Our team is ready to help you sell your home for the highest possible price ASAP

This information, provided by seller, listing broker, and other parties, may not have been verified.
Copyright 2025 South Central Wisconsin MLS Corporation. All rights reserved





