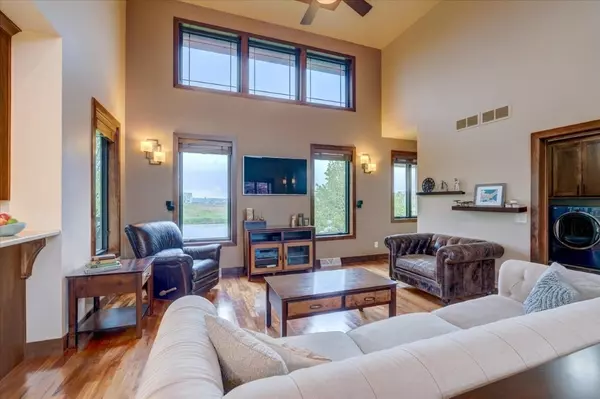Bought with Sprinkman Real Estate
$653,000
$625,000
4.5%For more information regarding the value of a property, please contact us for a free consultation.
280 N Mallard Drive Sun Prairie, WI 53590
4 Beds
3.5 Baths
3,140 SqFt
Key Details
Sold Price $653,000
Property Type Single Family Home
Sub Type 1 story
Listing Status Sold
Purchase Type For Sale
Square Footage 3,140 sqft
Price per Sqft $207
Subdivision West Prairie Village
MLS Listing ID 1976750
Sold Date 08/01/24
Style Ranch
Bedrooms 4
Full Baths 3
Half Baths 1
HOA Fees $10/ann
Year Built 2009
Annual Tax Amount $7,681
Tax Year 2023
Lot Size 0.320 Acres
Acres 0.32
Property Description
Show 5/10 Welcome home to living for all seasons! Overlooking pond, greenspace & walking path, this custom home will dazzle you. Soaring 15’ trayed great room, gleaming brazilian oak flooring & 9’ ceilings grace the main level. Open floor plan boasts easy living, entertaining & the spacious deck w/ screening offers endless options. Kitchen has skylights, breakfast bar, island & large walk-in pantry. Split bedrooms grant privacy for primary suite. Lower level has theater room, family room w/ wet bar, walkout patio & more outdoor living plus 4th bedroom/flex/office w/ third bath & abundant storage space. Numerous built ins throughout. Three car garage & cul de sac further compliment livability of this home. Enjoy raised beds & plantings plus yard space for recreation. A true gem to call home
Location
State WI
County Dane
Area Sun Prairie - C
Zoning res
Direction 151 to N Grand Avenue to east on Blue Heron Blvd to North on Mallard
Rooms
Other Rooms Theater
Basement Full, Full Size Windows/Exposed, Walkout to yard, Finished, Sump pump, 8'+ Ceiling, Radon Mitigation System, Poured concrete foundatn
Main Level Bedrooms 1
Kitchen Breakfast bar, Pantry, Kitchen Island, Range/Oven, Refrigerator, Dishwasher, Microwave, Disposal
Interior
Interior Features Wood or sim. wood floor, Walk-in closet(s), Great room, Skylight(s), Washer, Dryer, Air cleaner, Water softener inc, Security system, Wet bar, At Least 1 tub, Split bedrooms, Internet- Fiber available
Heating Forced air, Central air
Cooling Forced air, Central air
Laundry M
Exterior
Exterior Feature Deck, Patio, Sprinkler system
Parking Features 3 car, Attached, Opener
Garage Spaces 3.0
Waterfront Description Waterview-No frontage
Building
Lot Description Cul-de-sac, Adjacent park/public land, Sidewalk
Water Municipal water, Municipal sewer
Structure Type Vinyl,Stone
Schools
Elementary Schools Royal Oaks
Middle Schools Prairie View
High Schools Sun Prairie West
School District Sun Prairie
Others
SqFt Source Assessor
Energy Description Natural gas
Read Less
Want to know what your home might be worth? Contact us for a FREE valuation!

Our team is ready to help you sell your home for the highest possible price ASAP

This information, provided by seller, listing broker, and other parties, may not have been verified.
Copyright 2024 South Central Wisconsin MLS Corporation. All rights reserved






