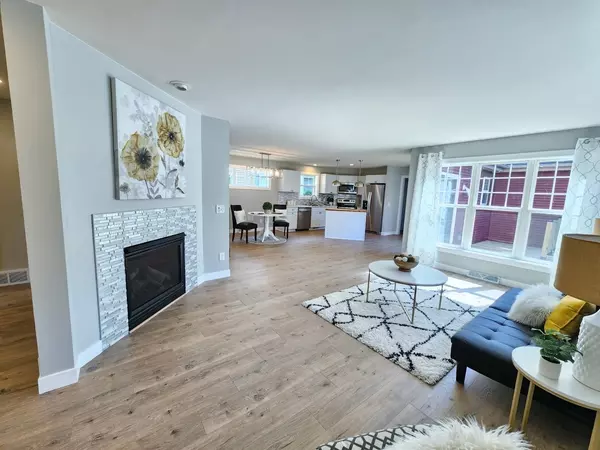Bought with Bunbury & Assoc, REALTORS
$439,900
$439,900
For more information regarding the value of a property, please contact us for a free consultation.
1631 Okeeffe Avenue Sun Prairie, WI 53590
4 Beds
2.5 Baths
2,201 SqFt
Key Details
Sold Price $439,900
Property Type Single Family Home
Sub Type 2 story
Listing Status Sold
Purchase Type For Sale
Square Footage 2,201 sqft
Price per Sqft $199
Subdivision Smiths Crossing
MLS Listing ID 1980934
Sold Date 08/23/24
Style Prairie/Craftsman
Bedrooms 4
Full Baths 2
Half Baths 1
HOA Fees $19/ann
Year Built 2003
Annual Tax Amount $7,145
Tax Year 2023
Lot Size 3,920 Sqft
Acres 0.09
Property Description
4 bedrooms with a main floor primary suite. This home is located in Smith's Crossing, adjacent to green space, and is just a couple of houses down from the walking/bike path that leads to Thoreau Park. Many updates in 2024 include kitchen cabinets, kitchen countertops, all new Whirlpool kitchen appliances, new bathroom vanities and countertops, 2 panel doors, light fixtures, Kohler toilets, luxury laminate flooring, carpet, tile floors, tile backsplash, water softener, furnace, paint, modern craftsman style trim, and a new deck. Other recent updates include Air Conditioner 2021 and water heater 2020. Lower level finish includes office/den with closet.
Location
State WI
County Dane
Area Sun Prairie - C
Zoning Res
Direction From Reiner Rd (Hwy C), East on O'Keeffe. Parking is available on the road in front of home.
Rooms
Other Rooms Den/Office
Basement Full, Finished, Sump pump, Poured concrete foundatn
Main Level Bedrooms 1
Kitchen Pantry, Kitchen Island, Range/Oven, Refrigerator, Dishwasher, Microwave, Disposal
Interior
Interior Features Wood or sim. wood floor, Walk-in closet(s), Water softener inc, Cable available, At Least 1 tub, Internet - Cable
Heating Forced air, Central air
Cooling Forced air, Central air
Fireplaces Number Gas, 1 fireplace
Laundry M
Exterior
Exterior Feature Deck
Parking Features 2 car, Attached, Opener, Alley entrance
Garage Spaces 2.0
Building
Lot Description Adjacent park/public land, Sidewalk
Water Municipal water, Municipal sewer
Structure Type Vinyl,Stone
Schools
Elementary Schools Creekside
Middle Schools Central Heights
High Schools Sun Prairie East
School District Sun Prairie
Others
SqFt Source Seller
Energy Description Natural gas
Read Less
Want to know what your home might be worth? Contact us for a FREE valuation!

Our team is ready to help you sell your home for the highest possible price ASAP

This information, provided by seller, listing broker, and other parties, may not have been verified.
Copyright 2024 South Central Wisconsin MLS Corporation. All rights reserved






