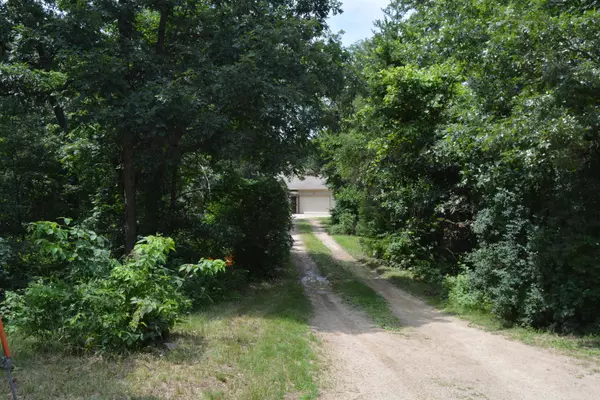Bought with RE/MAX Preferred
$430,000
$429,900
For more information regarding the value of a property, please contact us for a free consultation.
33298 Yeager Lane Lone Rock, WI 53556
3 Beds
3.5 Baths
2,156 SqFt
Key Details
Sold Price $430,000
Property Type Single Family Home
Sub Type 1 1/2 story
Listing Status Sold
Purchase Type For Sale
Square Footage 2,156 sqft
Price per Sqft $199
Subdivision Yeager Lane
MLS Listing ID 1980284
Sold Date 08/23/24
Style Contemporary
Bedrooms 3
Full Baths 3
Half Baths 1
HOA Fees $12/ann
Year Built 2004
Annual Tax Amount $4,124
Tax Year 2023
Lot Size 5.400 Acres
Acres 5.4
Property Description
Paradise can be found between Gotham and Lone Rock with this 5.4-acre homestead with 4-bathrooms, 3-bedroom home with so much to offer. Current owners have done a lot of updates to this home including new wood floors, trim, landscaping and lots more. Wonderful open floor plan with first floor laundry, master suite and vaulted ceiling in the living room with loft bedroom in the loft plus bath and closet. Lower-level family room, Bedroom and playroom or office area and a work area or craft area and utility/storage area. Lots of surprises on every floor. Very secluded and completely wooded acreage gives you privacy and seclusion. The yard has 2 small barns for Chickens and there is even a Duck pond and garden area with all kinds of fruit trees, berries, asparagus, wildlife and much more.
Location
State WI
County Richland
Area Buena Vista - T
Zoning Res
Direction Hwy 14 to Yeager Lane between Lone Rock and Gotham. Take Yeager Lane all the way to the end, will be on your left. Private drive. Fire number 33298
Rooms
Other Rooms Other
Basement Full, Full Size Windows/Exposed, Partially finished, Sump pump, Poured concrete foundatn
Main Level Bedrooms 1
Kitchen Range/Oven, Refrigerator, Dishwasher
Interior
Interior Features Wood or sim. wood floor, Vaulted ceiling, Washer, Dryer, Water softener inc, Internet- Fiber available
Heating Forced air, Central air
Cooling Forced air, Central air
Fireplaces Number Wood, 1 fireplace
Laundry M
Exterior
Exterior Feature Deck, Storage building
Parking Features 3 car, Attached, Opener
Garage Spaces 3.0
Farm Outbuilding(s)
Building
Lot Description Cul-de-sac, Wooded, Rural-in subdivision
Water Well, Non-Municipal/Prvt dispos
Structure Type Vinyl
Schools
Elementary Schools Call School District
Middle Schools River Valley
High Schools River Valley
School District River Valley
Others
SqFt Source Assessor
Energy Description Liquid propane,Wood
Pets Allowed Restrictions/Covenants
Read Less
Want to know what your home might be worth? Contact us for a FREE valuation!

Our team is ready to help you sell your home for the highest possible price ASAP

This information, provided by seller, listing broker, and other parties, may not have been verified.
Copyright 2025 South Central Wisconsin MLS Corporation. All rights reserved





