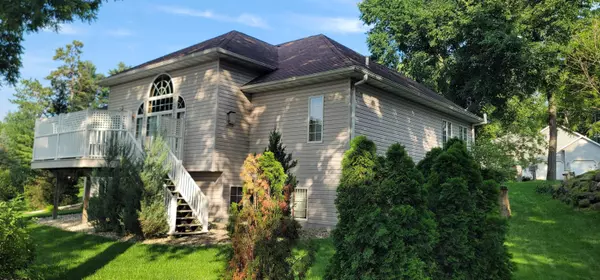Bought with Keller Williams Realty
$530,000
$519,000
2.1%For more information regarding the value of a property, please contact us for a free consultation.
900 Highland Court Prairie Du Sac, WI 53578-2019
4 Beds
3 Baths
3,182 SqFt
Key Details
Sold Price $530,000
Property Type Single Family Home
Sub Type 1 story
Listing Status Sold
Purchase Type For Sale
Square Footage 3,182 sqft
Price per Sqft $166
Subdivision The Forest
MLS Listing ID 1981509
Sold Date 08/23/24
Style Ranch
Bedrooms 4
Full Baths 3
Year Built 2004
Annual Tax Amount $6,852
Tax Year 2023
Lot Size 0.320 Acres
Acres 0.32
Property Description
SHOWINGS BEGIN at Open House July 21 at 12 noon. This beautiful 4 Bdrm, 3 full bath Ranch home, will surely impress you as you step into the front Foyer! Very bright & open concept! Kitchen w/quartz countertops, newer SS appl, w/island/breakfast bar! Great Rm w/ Gas Frpl, high arched windows overlooking & steps out to rear 10'x19' Deck! Main floor w/HW & ceramic floors, 9' & 12' ceilings! 6 panel doors! Anderson windows! Gorgeous Primary Bdrm w/beautiful soaking tub, separate spacious shower, & huge WIC w/dbl pocket doors! Formal Dining! Oversized 20'x38' Exp. Lower Level Family/Rec room will amaze you! Built-in wired speakers! Step into convenient Laundry/Mud room off 36'x25' 3 car garage w/ 8 ft garage doors! New cement driveway! Furnace & A/C 2022! 2 zone heating!
Location
State WI
County Sauk
Area Prairie Du Sac - V
Zoning Res
Direction North on Water St, Left on Prairie St (near Eagle Inn Cafe), Right on Woodland Trail, Right on Highland Trail, Right on Highland Court
Rooms
Basement Full, Full Size Windows/Exposed, Partially finished, Sump pump, 8'+ Ceiling, Radon Mitigation System, Poured concrete foundatn
Main Level Bedrooms 1
Kitchen Pantry, Kitchen Island, Range/Oven, Refrigerator, Dishwasher, Microwave, Disposal
Interior
Interior Features Wood or sim. wood floor, Walk-in closet(s), Great room, Vaulted ceiling, Washer, Dryer, Water softener inc, Jetted bathtub, Cable available, At Least 1 tub, Internet - Cable
Heating Forced air, Central air, Zoned Heating
Cooling Forced air, Central air, Zoned Heating
Fireplaces Number Gas, 1 fireplace
Laundry M
Exterior
Exterior Feature Deck
Parking Features 3 car, Attached, Opener
Garage Spaces 3.0
Building
Lot Description Cul-de-sac
Water Municipal water, Municipal sewer
Structure Type Vinyl,Brick
Schools
Elementary Schools Call School District
Middle Schools Sauk Prairie
High Schools Sauk Prairie
School District Sauk Prairie
Others
SqFt Source Assessor
Energy Description Natural gas
Read Less
Want to know what your home might be worth? Contact us for a FREE valuation!

Our team is ready to help you sell your home for the highest possible price ASAP

This information, provided by seller, listing broker, and other parties, may not have been verified.
Copyright 2024 South Central Wisconsin MLS Corporation. All rights reserved






