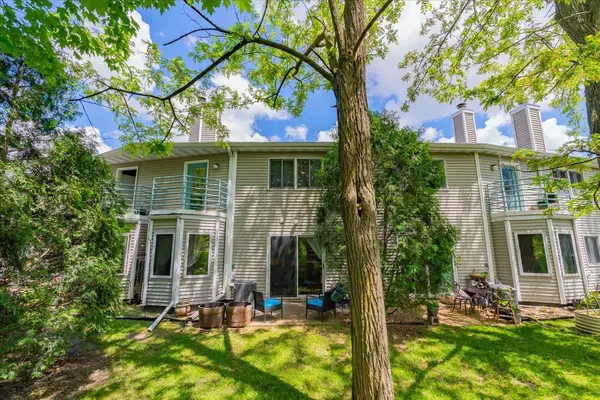Bought with Keller Williams Realty
$280,000
$284,984
1.7%For more information regarding the value of a property, please contact us for a free consultation.
31 Ponwood Circle Madison, WI 53717
2 Beds
2.5 Baths
1,504 SqFt
Key Details
Sold Price $280,000
Property Type Townhouse
Sub Type Townhouse-2 Story
Listing Status Sold
Purchase Type For Sale
Square Footage 1,504 sqft
Price per Sqft $186
MLS Listing ID 1976630
Sold Date 08/28/24
Style Townhouse-2 Story
Bedrooms 2
Full Baths 2
Half Baths 1
Condo Fees $275
Year Built 1995
Annual Tax Amount $4,971
Tax Year 2023
Property Description
Nestled in West Madison, this charming condo offers the perfect blend of convenience and comfort. Boasting a prime location close to schools, shopping centers, and a plethora of amenities, it promises a lifestyle of ease and accessibility. As you step inside, you're greeted by a warm and inviting atmosphere, where light floods through the windows, creating an airy and welcoming ambiance. The spacious living/dining area provides ample space for relaxation and entertainment, with a cozy fireplace adding a touch of coziness on chilly evenings. One of the highlights of this condo is its delightful patio, ideal for enjoying morning coffee or hosting intimate gatherings with friends. Finish it all off with a nice lower level space for additional hobbies and living!
Location
State WI
County Dane
Area Madison - C W03
Zoning PD
Direction North Gammon Rd to right on Ponwood Cir first drive on Right
Rooms
Kitchen Pantry, Range/Oven, Refrigerator, Dishwasher, Microwave, Disposal
Interior
Interior Features Great room, Washer, Dryer, Water softener included, Cable/Satellite Available, At Least 1 tub, Split bedrooms, Internet - Cable
Heating Forced air, Central air
Cooling Forced air, Central air
Fireplaces Number Gas, 1 fireplace
Exterior
Exterior Feature Private Entry, Patio, Cul de Sac
Parking Features 1 car Garage, Attached
Amenities Available Common Green Space, Close to busline
Building
Water Municipal water, Municipal sewer
Structure Type Vinyl,Brick
Schools
Elementary Schools Crestwood
Middle Schools Jefferson
High Schools Memorial
School District Madison
Others
SqFt Source Seller
Energy Description Natural gas
Pets Allowed Cats OK, Dogs OK, Pets-Number Limit
Read Less
Want to know what your home might be worth? Contact us for a FREE valuation!

Our team is ready to help you sell your home for the highest possible price ASAP

This information, provided by seller, listing broker, and other parties, may not have been verified.
Copyright 2025 South Central Wisconsin MLS Corporation. All rights reserved





