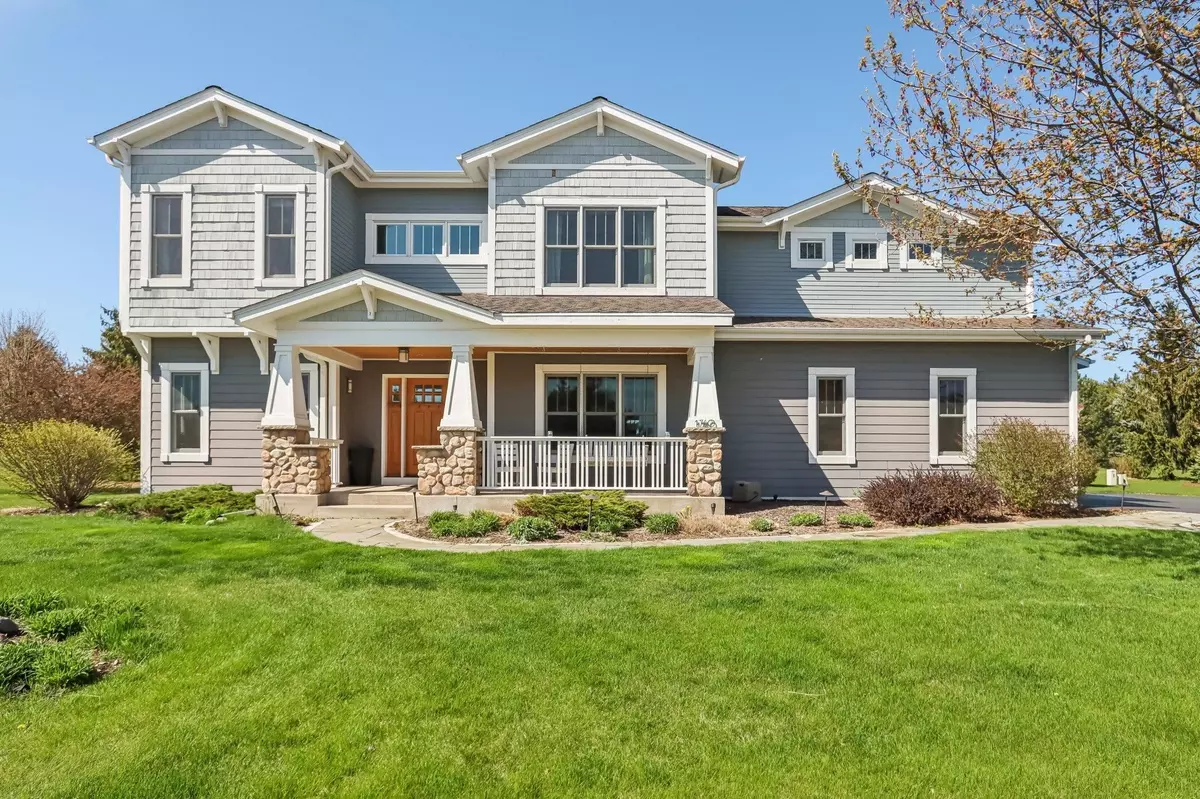$787,000
$799,900
1.6%For more information regarding the value of a property, please contact us for a free consultation.
1740 River Lakes Road North Oconomowoc, WI 53066
5 Beds
3.5 Baths
5,023 SqFt
Key Details
Sold Price $787,000
Property Type Single Family Home
Sub Type 2 story
Listing Status Sold
Purchase Type For Sale
Square Footage 5,023 sqft
Price per Sqft $156
Subdivision Pabst Farms
MLS Listing ID 1976270
Sold Date 09/16/24
Style Prairie/Craftsman
Bedrooms 5
Full Baths 3
Half Baths 1
HOA Fees $47/ann
Year Built 2004
Annual Tax Amount $8,878
Tax Year 2023
Lot Size 0.340 Acres
Acres 0.34
Property Description
Craftsman-inspired home located in Pabst Farms. Beautiful touches throughout include stunning high-end cherry woodwork, built-in cabinets, window seats, hardwood floors, tray ceilings an the list goes on. You'll fall in love with the welcoming porch. Large entry area leads into the great room with lots of light, gas fireplace, and gorgeous built ins. Spacious kitchen and large dinette with solid Corian counters, cherry cabinets, SS appliances, double oven, plus a generous butler's pantry that leads into a formal DR. Large primary en-suite and walk-in closet. You'll enjoy features like the central vac, surround sound, spacious first floor laundry and mudroom, a giant bedroom/bonus room. The finished lower level includes a family room, media room, kitchenette, bedroom and full bath.
Location
State WI
County Waukesha
Area Other In Wi
Zoning res
Direction From I-94/Hwy 67 in Ocnonomowoc: North on Hwy 67, East on Valley Rd., South on Eastlake Dr., to River Lakes N.
Rooms
Other Rooms Theater , Den/Office
Basement Full, Finished, Radon Mitigation System
Kitchen Pantry, Range/Oven, Refrigerator, Dishwasher, Microwave
Interior
Interior Features Wood or sim. wood floor, Walk-in closet(s), Great room, Washer, Dryer, Water softener inc
Heating Forced air, Central air
Cooling Forced air, Central air
Fireplaces Number Gas, 2 fireplaces
Laundry M
Exterior
Exterior Feature Patio, Electronic pet containmnt
Parking Features 3 car, Attached, Opener
Garage Spaces 3.0
Building
Lot Description Sidewalk
Water Municipal water, Municipal sewer
Structure Type Fiber cement,Stone
Schools
Elementary Schools Summit
Middle Schools Silver Lake
High Schools Oconomowoc
School District Oconomowoc
Others
SqFt Source Assessor
Energy Description Natural gas
Read Less
Want to know what your home might be worth? Contact us for a FREE valuation!

Our team is ready to help you sell your home for the highest possible price ASAP

This information, provided by seller, listing broker, and other parties, may not have been verified.
Copyright 2025 South Central Wisconsin MLS Corporation. All rights reserved





