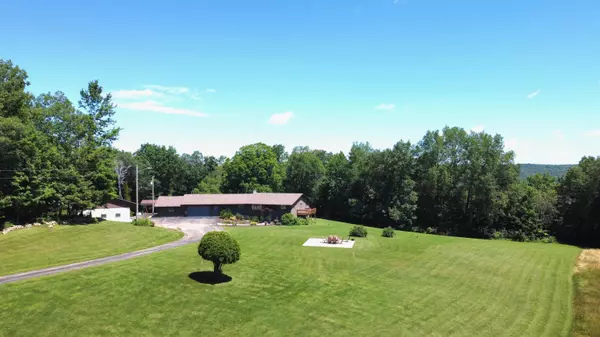Bought with LPT Realty
$610,000
$635,000
3.9%For more information regarding the value of a property, please contact us for a free consultation.
27105 Maple Ridge Lane Richland Center, WI 53581
4 Beds
3.5 Baths
3,245 SqFt
Key Details
Sold Price $610,000
Property Type Single Family Home
Sub Type 1 story
Listing Status Sold
Purchase Type For Sale
Square Footage 3,245 sqft
Price per Sqft $187
MLS Listing ID 1972873
Sold Date 09/30/24
Style Ranch,Bi-level
Bedrooms 4
Full Baths 3
Half Baths 2
Year Built 1980
Annual Tax Amount $5,867
Tax Year 2022
Lot Size 11.400 Acres
Acres 11.4
Property Description
Breathtaking private property w/ woods & wildlife. 11+ acre . 3000+sq.ft. Custom Split Ranch home. Inviting, spacious. Minutes from downtown RC. 1-story custom Split Ranch. Walk out basement. 2+car attached garage. Updated countertops, stainless steel appliances, cabinets with slow close hinges. In-law suite for family or as an extra income rental. All-Season Rm with vented BBQ to the deck overlooking a spacious level backyard. The lighted, covered patio w/ fire table. Campfires under the stars. This property is made for creating memories. Paved driveway. Heated shop, parking for 4+ vehicles inside. 20x20' steel building. Perfect place to develop your side business/hobby. Starlink/30-100Mbs recommended for those needing wifi to work remote.
Location
State WI
County Richland
Area Richland - T
Zoning Res
Direction Take Hwy 80 South from Richland Center. Turn left on Crestview Dr. Take a left onto Maple Ridge Ln. Property is at the end of the lane.
Rooms
Other Rooms Sun Room , Bonus Room
Basement Full, Full Size Windows/Exposed, Walkout to yard, Finished, 8'+ Ceiling, Poured concrete foundatn
Main Level Bedrooms 1
Kitchen Pantry, Kitchen Island, Range/Oven, Refrigerator, Dishwasher, Microwave, Disposal
Interior
Interior Features Wood or sim. wood floor, Washer, Dryer, At Least 1 tub
Heating Forced air, Central air
Cooling Forced air, Central air
Fireplaces Number Wood, 2 fireplaces
Laundry M
Exterior
Exterior Feature Deck, Patio
Parking Features 2 car, Attached, Heated, Opener, Additional Garage, Garage door > 8 ft high, Garage stall > 26 ft deep
Garage Spaces 7.0
Building
Lot Description Cul-de-sac, Wooded, Rural-not in subdivision, Horses Allowed
Water Well
Structure Type Wood
Schools
Elementary Schools Call School District
Middle Schools Richland Center
High Schools Richland Center
School District Richland
Others
SqFt Source Seller
Energy Description Liquid propane
Read Less
Want to know what your home might be worth? Contact us for a FREE valuation!

Our team is ready to help you sell your home for the highest possible price ASAP

This information, provided by seller, listing broker, and other parties, may not have been verified.
Copyright 2024 South Central Wisconsin MLS Corporation. All rights reserved






