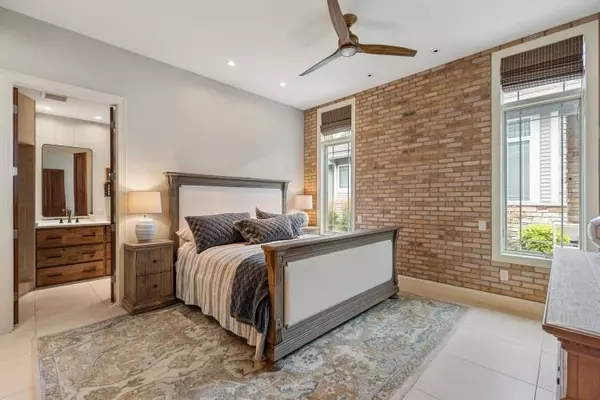Bought with Stark Company, REALTORS
$1,190,000
$1,250,000
4.8%For more information regarding the value of a property, please contact us for a free consultation.
3203 Conservancy Lane #44 Middleton, WI 53562
3 Beds
2.5 Baths
3,280 SqFt
Key Details
Sold Price $1,190,000
Property Type Condo
Sub Type Ranch-1 Story,Shared Wall/Half duplex
Listing Status Sold
Purchase Type For Sale
Square Footage 3,280 sqft
Price per Sqft $362
MLS Listing ID 1982688
Sold Date 10/02/24
Style Ranch-1 Story,Shared Wall/Half duplex
Bedrooms 3
Full Baths 2
Half Baths 1
Condo Fees $446
Year Built 2003
Annual Tax Amount $10,931
Tax Year 2023
Property Description
Welcome to this stunning home in the Middleton Conservancy, backing up to the Pheasant Branch Conservancy! Over $300k in updates include a gourmet kitchen w quartz countertops, seamless backsplash, refrigerator & freezer drawers, commercial-grade appliances, & built-in wine cooler. Enjoy reclaimed oak wood ceilings & a stone fireplace in the living room. Custom cabinetry w natural wood is featured throughout. The master suite includes a walk-in closet, double vanity, & a tiled shower. The loft features built-in bookshelves & is plumbed for a sink. The walk-out lower level is an entertainer's dream w a wet bar, mini fridge, gas fireplace, built-in speakers, & space for a pool table. This home combines comfort and style in every detail.
Location
State WI
County Dane
Area Middleton - C
Zoning PDD
Direction CENTURY AVE, N. ON FRANK LLOYD WRIGHT, R. ON PHEASANT BRANCH, R. CONSERVANCY
Rooms
Main Level Bedrooms 1
Kitchen Breakfast bar, Pantry, Range/Oven, Refrigerator, Dishwasher, Disposal
Interior
Interior Features Wood or sim. wood floors, Walk-in closet(s), Great room, Vaulted ceiling, Skylight(s), Washer, Dryer, Air cleaner, Air exchanger, Water softener included, Security system for Unit, Cable/Satellite Available, Split bedrooms, Steam shower
Heating Forced air, Central air, Zoned Heating, Multiple Heating Units
Cooling Forced air, Central air, Zoned Heating, Multiple Heating Units
Fireplaces Number Gas, 3+ fireplaces
Exterior
Exterior Feature Private Entry, Deck/Balcony, Wooded lot, Cul de Sac
Parking Features 2 car Garage, Attached, Opener inc
Waterfront Description Stream/Creek
Building
Water Municipal water, Municipal sewer
Structure Type Wood,Brick,Stone
Schools
Elementary Schools Northside
Middle Schools Kromrey
High Schools Middleton
School District Middleton-Cross Plains
Others
SqFt Source Assessor
Energy Description Natural gas
Pets Allowed Cats OK, Dogs OK, Pets-Number Limit, Dog Size Limit, Breed Restrictions
Read Less
Want to know what your home might be worth? Contact us for a FREE valuation!

Our team is ready to help you sell your home for the highest possible price ASAP

This information, provided by seller, listing broker, and other parties, may not have been verified.
Copyright 2024 South Central Wisconsin MLS Corporation. All rights reserved






