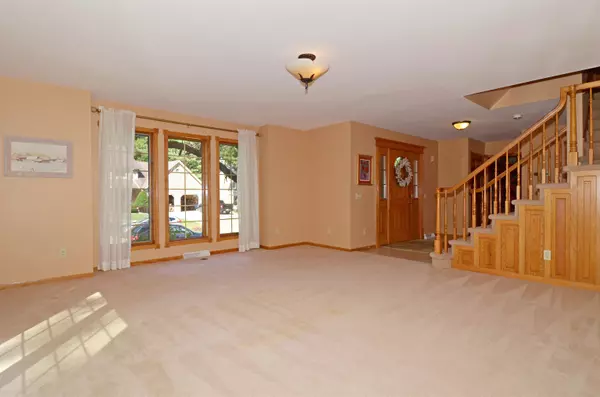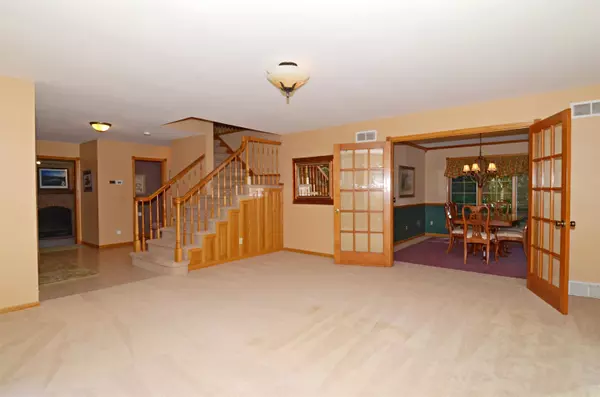Bought with First Weber Inc
$581,250
$599,900
3.1%For more information regarding the value of a property, please contact us for a free consultation.
1722 Ludden Drive Cross Plains, WI 53528
4 Beds
3.5 Baths
3,200 SqFt
Key Details
Sold Price $581,250
Property Type Single Family Home
Sub Type 2 story
Listing Status Sold
Purchase Type For Sale
Square Footage 3,200 sqft
Price per Sqft $181
Subdivision Cedar Glen Estates
MLS Listing ID 1984705
Sold Date 10/30/24
Style Tudor/Provincial
Bedrooms 4
Full Baths 3
Half Baths 2
Year Built 1991
Annual Tax Amount $7,099
Tax Year 2023
Lot Size 0.520 Acres
Acres 0.52
Property Description
Nestled in a wooded Glen on a quiet cul-de-sac, this lovely 4 bedroom home is located in the coveted Middleton-Cross Plains School District. The half acre wooded lot provides privacy and extends to the conservancy at the top of the hill. Large windows, crown molding, and 6 panel doors extolls the quality in this home. The kitchen has hardwood floors, granite countertops, plentiful cabinetry, and a newer gas range. The LL includes a spacious rec room, office, and another bath. A heated oversized garage is wired for 240 volts and makes a great work space. Enjoy the Trex deck and firepit with morning coffee! Roof ('16), HVAC ('17), water softener ('24), Pet containment system. UHP Home Warranty included. Close to parks and shopping!
Location
State WI
County Dane
Area Cross Plains - V
Zoning Res
Direction Hwy 14 to left on Hwy P, right onto Bourbon Rd, left onto Ludden
Rooms
Other Rooms Den/Office , Rec Room
Basement Full, Partially finished, Stubbed for Bathroom, Poured concrete foundatn
Kitchen Kitchen Island, Range/Oven, Refrigerator, Dishwasher, Microwave, Disposal
Interior
Interior Features Wood or sim. wood floor, Washer, Dryer, Water softener inc, Cable available, At Least 1 tub, Internet - Cable
Heating Forced air, Central air
Cooling Forced air, Central air
Fireplaces Number Wood
Laundry U
Exterior
Exterior Feature Deck, Electronic pet containmnt
Parking Features 2 car, Attached
Garage Spaces 2.0
Building
Lot Description Wooded, Adjacent park/public land
Water Municipal water, Municipal sewer
Structure Type Vinyl,Brick,Stucco,Stone
Schools
Elementary Schools Park
Middle Schools Glacier Creek
High Schools Middleton
School District Middleton-Cross Plains
Others
SqFt Source Other
Energy Description Natural gas
Read Less
Want to know what your home might be worth? Contact us for a FREE valuation!

Our team is ready to help you sell your home for the highest possible price ASAP

This information, provided by seller, listing broker, and other parties, may not have been verified.
Copyright 2024 South Central Wisconsin MLS Corporation. All rights reserved






