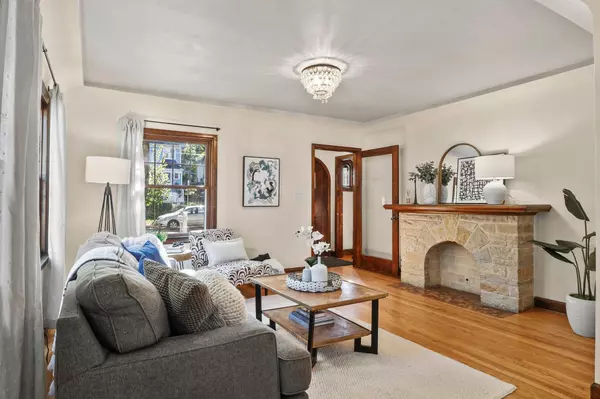Bought with MHB Real Estate
$705,000
$695,000
1.4%For more information regarding the value of a property, please contact us for a free consultation.
2626 Chamberlain Avenue Madison, WI 53705
4 Beds
3 Baths
2,259 SqFt
Key Details
Sold Price $705,000
Property Type Single Family Home
Sub Type 1 1/2 story
Listing Status Sold
Purchase Type For Sale
Square Footage 2,259 sqft
Price per Sqft $312
Subdivision Highland Park
MLS Listing ID 1987607
Sold Date 11/25/24
Style Other
Bedrooms 4
Full Baths 3
Year Built 1937
Annual Tax Amount $10,310
Tax Year 2023
Lot Size 5,227 Sqft
Acres 0.12
Property Description
Charming Highland Park home lives larger than at first glance & boasts a steel exterior with the front entrance featuring lannon stone w/arched door entry & a rare two car garage! Character abounds w/gleaming oak floors, entry foyer, original trim, living room w/faux fireplace, & built-in linen cabinetry. Updated Kitchen w/white cabinetry, SS appliances & breakfast bar open to dining and living. Spacious main level bdrms split between the bath. Second floor offers a office nook, owners bedroom w/walk in closet, another bdrm w/vaulted ceilings and a bath w/a soaking tub! LL boasts a spacious Rec Room, remodeled bath, laundry room & storage. Fenced backyard w/spacious composite deck & shade tree. Close to UW, Hospitals, restuarants, bike path, & on a adorable tree lined street!
Location
State WI
County Dane
Area Madison - C W13
Zoning TR-C2
Direction From Regent south onto Grand Avenue, west (left) onto Chamberlain Avenue
Rooms
Other Rooms Foyer , Den/Office
Basement Full, Partially finished, Sump pump, Poured concrete foundatn
Main Level Bedrooms 1
Kitchen Range/Oven, Dishwasher
Interior
Interior Features Wood or sim. wood floor, Vaulted ceiling, Water softener inc, Cable available, At Least 1 tub
Heating Forced air, Central air
Cooling Forced air, Central air
Laundry L
Exterior
Exterior Feature Deck, Fenced Yard
Parking Features 2 car, Detached
Garage Spaces 2.0
Building
Lot Description Close to busline, Sidewalk
Water Municipal water, Municipal sewer
Structure Type Aluminum/Steel,Stone
Schools
Elementary Schools Franklin/Randall
Middle Schools Hamilton
High Schools West
School District Madison
Others
SqFt Source Other
Energy Description Natural gas
Read Less
Want to know what your home might be worth? Contact us for a FREE valuation!

Our team is ready to help you sell your home for the highest possible price ASAP

This information, provided by seller, listing broker, and other parties, may not have been verified.
Copyright 2024 South Central Wisconsin MLS Corporation. All rights reserved






