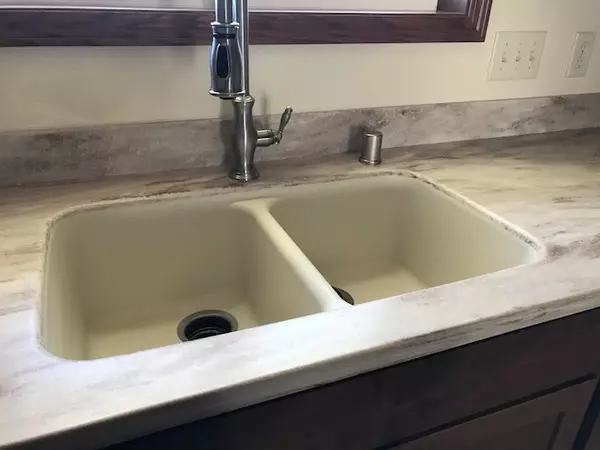Bought with MadisonFlatFeeHomes.com
$283,000
$289,900
2.4%For more information regarding the value of a property, please contact us for a free consultation.
121 Grandview Ct Columbus, WI 53925
3 Beds
2.5 Baths
1,798 SqFt
Key Details
Sold Price $283,000
Property Type Single Family Home
Sub Type 1 story,Under construction
Listing Status Sold
Purchase Type For Sale
Square Footage 1,798 sqft
Price per Sqft $157
Subdivision 2Nd Add To Kestrel Ridge
MLS Listing ID 1824340
Sold Date 07/11/18
Style Ranch
Bedrooms 3
Full Baths 2
Half Baths 1
Year Built 2018
Annual Tax Amount $542
Tax Year 2017
Lot Size 10,454 Sqft
Acres 0.24
Property Description
New Construction complete 3/17 except exterior areas - 3 bedroom, 2.5 bath, 1798 sf, open concept, cathedral ceilings, SS Appliances, maple cabinetry with corian countertops, undercabinet lighting, barndoor feature to laundry, solid surface bath vanities. Large master with very large mstr closet and double vanity, duratile in bathrooms and laundry. Exquisite while pet friendly flooring. Large 2 car attached garage extra deep. Maintenance free vinyl and stone exterior feature same as FP.
Location
State WI
County Columbia
Area Columbus - C
Zoning Res
Direction Exit 115 off Hwy 151 - Left on WI-73 (Park); R on Avalon Rd, R on Ridgeview Ln, L on Vista Cir, L on Grandview Ct.
Rooms
Other Rooms Foyer
Basement Full, Sump pump, Stubbed for Bathroom, Poured concrete foundatn
Master Bath Full, Walk-in Shower
Kitchen Breakfast bar, Pantry, Range/Oven, Refrigerator, Dishwasher, Microwave, Disposal
Interior
Interior Features Wood or sim. wood floor, Walk-in closet(s), Great room, Cable available, At Least 1 tub
Heating Forced air, Central air
Cooling Forced air, Central air
Fireplaces Number Gas burning, 1 fireplace
Laundry M
Exterior
Parking Features 2 car, Attached, Opener, Garage door > 8 ft high
Building
Lot Description Cul-de-sac, Sidewalk
Water Municipal water, Municipal sewer
Structure Type Vinyl,Stone
Schools
Elementary Schools Call School District
Middle Schools Call School District
High Schools Columbus
School District Columbus
Others
SqFt Source Builder
Energy Description Natural gas
Pets Allowed Restrictions/Covenants
Read Less
Want to know what your home might be worth? Contact us for a FREE valuation!

Our team is ready to help you sell your home for the highest possible price ASAP

This information, provided by seller, listing broker, and other parties, may not have been verified.
Copyright 2024 South Central Wisconsin MLS Corporation. All rights reserved






