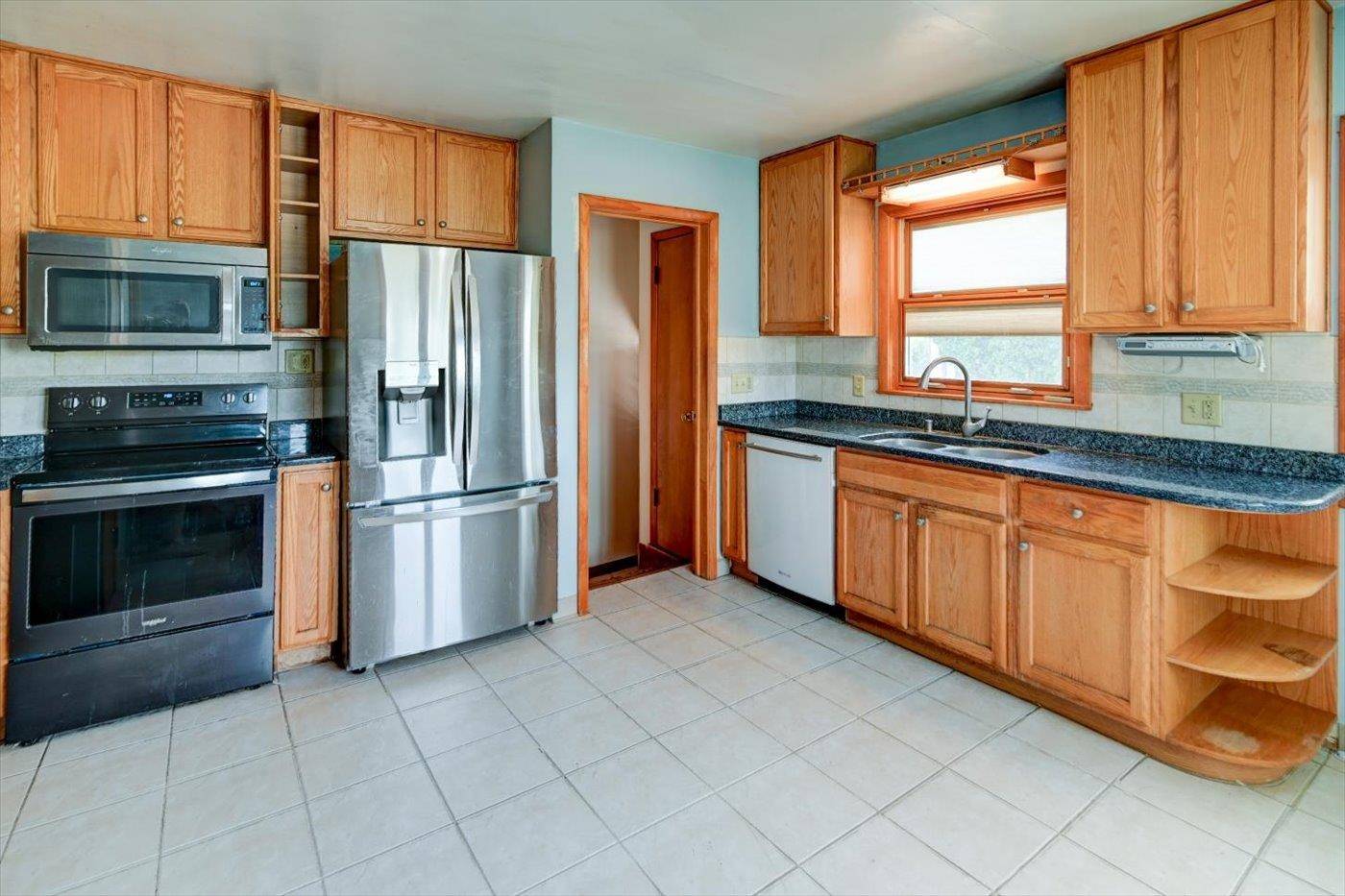Bought with RE/MAX Preferred
$291,000
$249,000
16.9%For more information regarding the value of a property, please contact us for a free consultation.
424 Deforest Street Deforest, WI 53532-1506
3 Beds
2 Baths
994 SqFt
Key Details
Sold Price $291,000
Property Type Single Family Home
Sub Type 1 story,Multi-level
Listing Status Sold
Purchase Type For Sale
Square Footage 994 sqft
Price per Sqft $292
MLS Listing ID 1999385
Sold Date 06/24/25
Style Ranch
Bedrooms 3
Full Baths 2
Year Built 1950
Annual Tax Amount $3,825
Tax Year 2024
Lot Size 10,018 Sqft
Acres 0.23
Property Sub-Type 1 story,Multi-level
Property Description
Incredible value! TLC needed. Across the street from the Fireman's Park, within walking distance to schools, the library and grocery stores! On the main level you will find hardwood floors, spacious kitchen, living room, bathroom and two bedrooms. Lower level includes a family room, 3rd bedroom, and a full bath. Some updates and basement finishes may not have been permitted, including AC, roof, windows, basement finishings. Basement is finished but not included in sq/footage count. Sold As-Is by the Guardian of the Estate.
Location
State WI
County Dane
Area Deforest - V
Zoning G1
Direction From US-51 N, take exit 65 for County Hwy V toward DeForest, take exit to E North St, left onto N Stevenson St, left onto Deforest St, house on left.
Rooms
Basement Full, Full Size Windows/Exposed, Partially finished, Sump pump, Stubbed for Bathroom
Bedroom 2 10x10
Bedroom 3 8x12
Kitchen Dishwasher, Disposal, Freezer, Microwave, Range/Oven, Refrigerator
Interior
Interior Features Wood or sim. wood floor, Washer, Dryer, Air cleaner, Water softener inc, Jetted bathtub, At Least 1 tub, Split bedrooms
Heating Forced air, Central air
Cooling Forced air, Central air
Laundry L
Exterior
Exterior Feature Fenced Yard
Parking Features 1 car, Detached, Opener
Garage Spaces 1.0
Building
Lot Description Adjacent park/public land, Sidewalk
Water Municipal water, Municipal sewer
Structure Type Vinyl
Schools
Elementary Schools Call School District
Middle Schools Deforest
High Schools Deforest
School District Deforest
Others
SqFt Source Assessor
Energy Description Natural gas
Read Less
Want to know what your home might be worth? Contact us for a FREE valuation!

Our team is ready to help you sell your home for the highest possible price ASAP

This information, provided by seller, listing broker, and other parties, may not have been verified.
Copyright 2025 South Central Wisconsin MLS Corporation. All rights reserved





