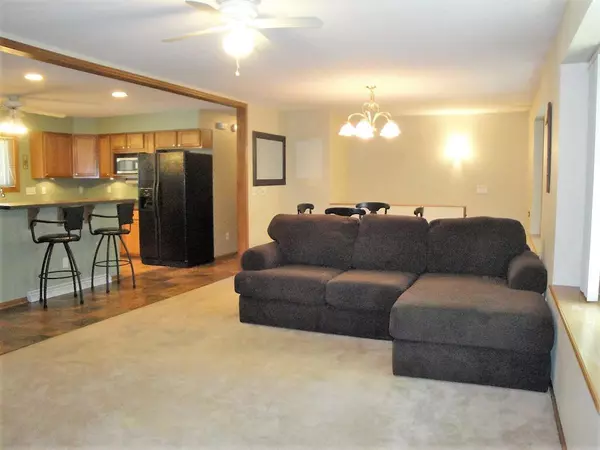Bought with First Weber Inc
$240,000
$239,900
For more information regarding the value of a property, please contact us for a free consultation.
6079 Redpine Ridge Rhinelander, WI 54501
4 Beds
3 Baths
2,468 SqFt
Key Details
Sold Price $240,000
Property Type Single Family Home
Sub Type 1 story
Listing Status Sold
Purchase Type For Sale
Square Footage 2,468 sqft
Price per Sqft $97
Subdivision Redpine
MLS Listing ID 1835776
Sold Date 09/28/18
Style Ranch
Bedrooms 4
Full Baths 3
Year Built 2003
Annual Tax Amount $3,003
Tax Year 2017
Lot Size 2.000 Acres
Acres 2.0
Property Description
This lovely home is located close to town on a private 2-acre lot on a no-thru road. A gas fireplace serves as the focal point for the open concept living & dining areas which access the deck. Kitchen highlights include a breakfast counter & lots of lighting. The floor plan consists of a master bedroom suite on one side of the home & 2 bedrooms & full bath on the other. A main level laundry room leads to the 2-car attached garage. The lower level offers a large family room, 4th bedroom or office, full bath & storage. There's a 2nd 2-car garage, shed, circular blacktop driveway & central air.
Location
State WI
County Oneida
Area Other In Wi
Zoning Residentia
Direction From Hwys K & 47, take 47 N 0.5 mi to left on Forest Ln & follow 2.1 mi to rt on Redpine Dr. Turn rt at \"T\" on Redpine Ridge & to #6079 on left.
Rooms
Other Rooms Exercise Room
Basement Full, Walkout to yard, Partially finished, Radon Mitigation System, Block foundation
Master Bath Full, Tub/Shower Combo, Walk-in Shower
Kitchen Breakfast bar, Pantry, Kitchen Island, Range/Oven, Refrigerator, Dishwasher, Microwave
Interior
Interior Features Walk-in closet(s), Great room, Washer, Dryer, Water softener inc, Cable available, Hi-Speed Internet Avail, At Least 1 tub, Split bedrooms
Heating Forced air, Central air
Cooling Forced air, Central air
Fireplaces Number Gas burning, 1 fireplace
Laundry M
Exterior
Exterior Feature Deck, Patio, Storage building
Parking Features 2 car, Attached, Detached, 4+ car, Additional Garage
Building
Lot Description Wooded, Rural-in subdivision
Water Well
Structure Type Vinyl
Schools
Elementary Schools Call School District
Middle Schools Call School District
High Schools Call School District
School District Rhinelander
Others
SqFt Source Builder
Energy Description Natural gas
Pets Allowed Limited home warranty, Restrictions/Covenants
Read Less
Want to know what your home might be worth? Contact us for a FREE valuation!

Our team is ready to help you sell your home for the highest possible price ASAP

This information, provided by seller, listing broker, and other parties, may not have been verified.
Copyright 2024 South Central Wisconsin MLS Corporation. All rights reserved





