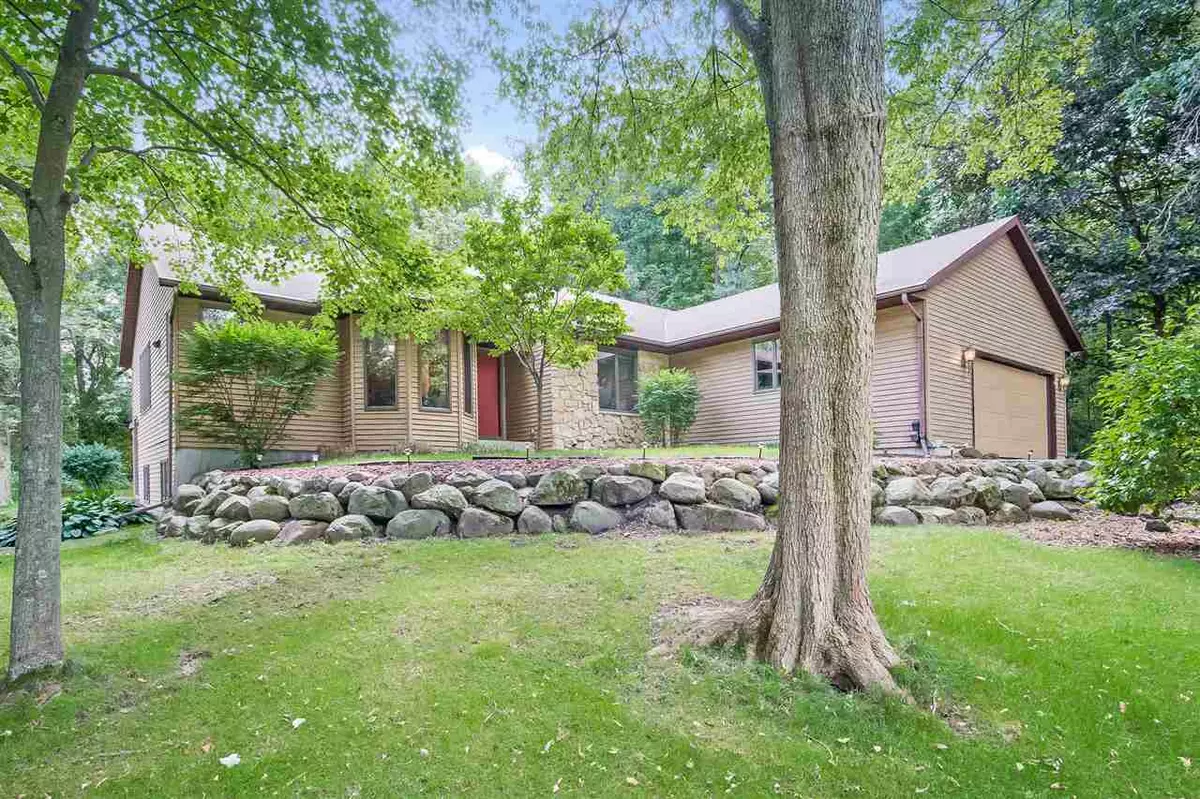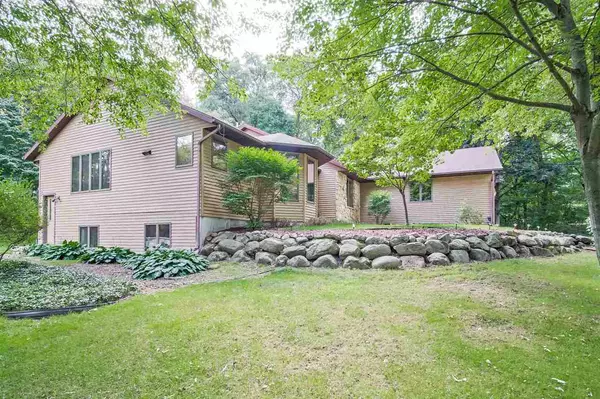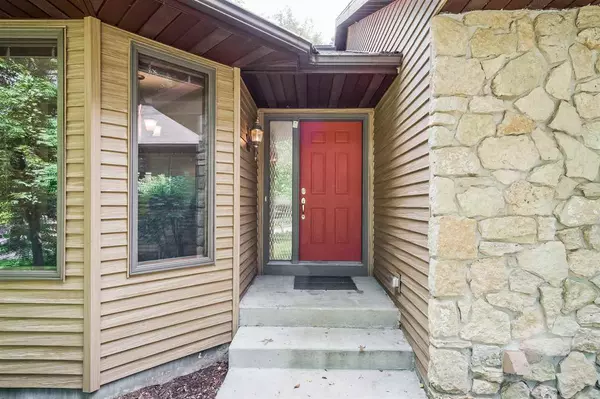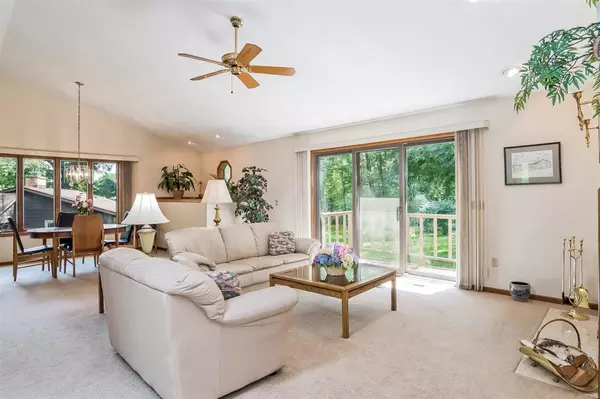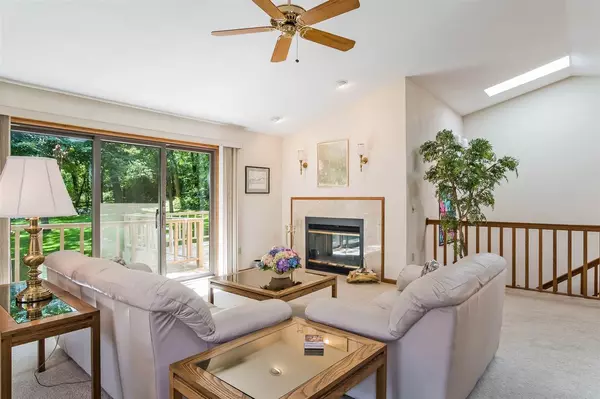Bought with Stark Company, REALTORS
$340,000
$350,000
2.9%For more information regarding the value of a property, please contact us for a free consultation.
3559 Heatherstone Ridge Sun Prairie, WI 53590
3 Beds
3 Baths
3,159 SqFt
Key Details
Sold Price $340,000
Property Type Single Family Home
Sub Type 1 story
Listing Status Sold
Purchase Type For Sale
Square Footage 3,159 sqft
Price per Sqft $107
Subdivision Foxmoor Hills
MLS Listing ID 1840598
Sold Date 11/19/18
Style Ranch
Bedrooms 3
Full Baths 3
Year Built 1988
Annual Tax Amount $5,973
Tax Year 2017
Lot Size 0.574 Acres
Acres 0.574
Property Description
SRM $350,000-$360,000. Pride of ownership in this custom built ranch home by former Parade Builder & nestled on a desirable ½ acre wooded lot in Foxmoor Hills. Over 3100 sq feet! Southern exposure brings warmth of sun into Living rm w/fireplace & formal Dining area which opens to Kitchen w/cozy breakfast nook. Master w/dual sinks, jet tub & large walk in. Main level laundry. Exp & walk out lower level offers Family rm w/2nd fireplace plus game rm, wet bar, bath & office. Oversized 2 car garage w/steps to bsmt. Workshop area. UHP warranty too. One owner/Perfectly maintained. Near Costco & Target.
Location
State WI
County Dane
Area Windsor - V
Zoning Res
Direction From Hwy 19 (Windsor Street) North on Heatherstone Ridge
Rooms
Other Rooms Den/Office , Game Room
Basement Full, Full Size Windows/Exposed, Walkout to yard, Partially finished, Poured concrete foundatn
Master Bath Full, Tub/Shower Combo
Kitchen Range/Oven, Refrigerator, Dishwasher, Microwave, Freezer, Disposal
Interior
Interior Features Wood or sim. wood floor, Walk-in closet(s), Great room, Vaulted ceiling, Skylight(s), Washer, Dryer, Water softener inc, Jetted bathtub, Wet bar, At Least 1 tub
Heating Forced air, Central air
Cooling Forced air, Central air
Fireplaces Number Wood, 2 fireplaces
Laundry M
Exterior
Exterior Feature Deck
Parking Features 2 car, Attached, Opener, Access to Basement
Building
Lot Description Rural-in subdivision
Water Well, Non-Municipal/Prvt dispos
Structure Type Aluminum/Steel
Schools
Elementary Schools Call School District
Middle Schools Deforest
High Schools Deforest
School District Deforest
Others
SqFt Source Assessor
Energy Description Natural gas
Pets Allowed Limited home warranty
Read Less
Want to know what your home might be worth? Contact us for a FREE valuation!

Our team is ready to help you sell your home for the highest possible price ASAP

This information, provided by seller, listing broker, and other parties, may not have been verified.
Copyright 2024 South Central Wisconsin MLS Corporation. All rights reserved


