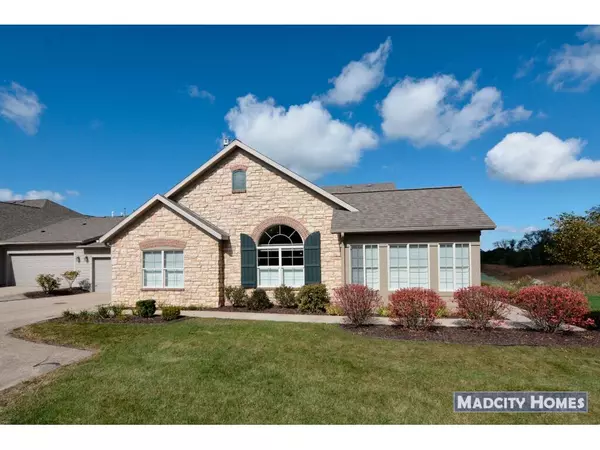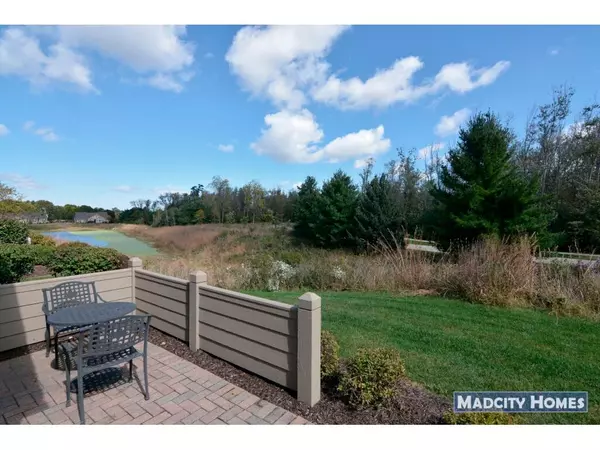Bought with RE/MAX Preferred
$395,000
$389,900
1.3%For more information regarding the value of a property, please contact us for a free consultation.
20 POND VIEW WAY Fitchburg, WI 53711
2 Beds
2 Baths
1,893 SqFt
Key Details
Sold Price $395,000
Property Type Condo
Sub Type Ranch-1 Story
Listing Status Sold
Purchase Type For Sale
Square Footage 1,893 sqft
Price per Sqft $208
MLS Listing ID 1842292
Sold Date 12/07/18
Style Ranch-1 Story
Bedrooms 2
Full Baths 2
Condo Fees $345
Year Built 2007
Annual Tax Amount $6,562
Tax Year 2017
Property Description
Absolutely immaculate 2 bedroom 2 bath ranch style condo in The Crossing! Private setting w/brick patio overlooking the pond. Premium fixtures and finishes throughout. Chef's kitchen by Dream Kitchens boasts custom cabinetry, granite countertops, Sub-Zero refrigerator, and large pantry. Other features include custom bathrooms w/tile showers and granite vanities. Open concept interior boasts vaulted great room w/corner gas fireplace, white woodwork, office and living rooms w/french doors, split bedroom design, and master suite w/double vanity, tile shower, and walk-in closet. Expect to be impressed!
Location
State WI
County Dane
Area Fitchburg - C
Zoning RES
Direction Lacy Rd to Notre Dame Dr to Pond View Way
Rooms
Basement None
Master Bath Full, Walk-in Shower
Kitchen Breakfast bar, Range/Oven, Refrigerator, Dishwasher, Microwave, Disposal
Interior
Interior Features Wood or sim. wood floors, Walk-in closet(s), Great room, Vaulted ceiling, Washer, Dryer, Water softener included, Cable/Satellite Available, Hi-Speed Internet Avail, Split bedrooms
Heating Forced air, Central air
Cooling Forced air, Central air
Fireplaces Number Gas, 1 fireplace
Exterior
Exterior Feature Private Entry, Patio
Parking Features 2 car Garage, Attached, Opener inc
Amenities Available Clubhouse, Common Green Space, Exercise room, Outdoor Pool
Building
Water Municipal water, Municipal sewer
Structure Type Other,Stone
Schools
Elementary Schools Call School District
Middle Schools Oregon
High Schools Oregon
School District Oregon
Others
SqFt Source Assessor
Energy Description Natural gas
Pets Allowed Dogs OK, Pets-Number Limit, Dog Size Limit, Breed Restrictions
Read Less
Want to know what your home might be worth? Contact us for a FREE valuation!

Our team is ready to help you sell your home for the highest possible price ASAP

This information, provided by seller, listing broker, and other parties, may not have been verified.
Copyright 2024 South Central Wisconsin MLS Corporation. All rights reserved






