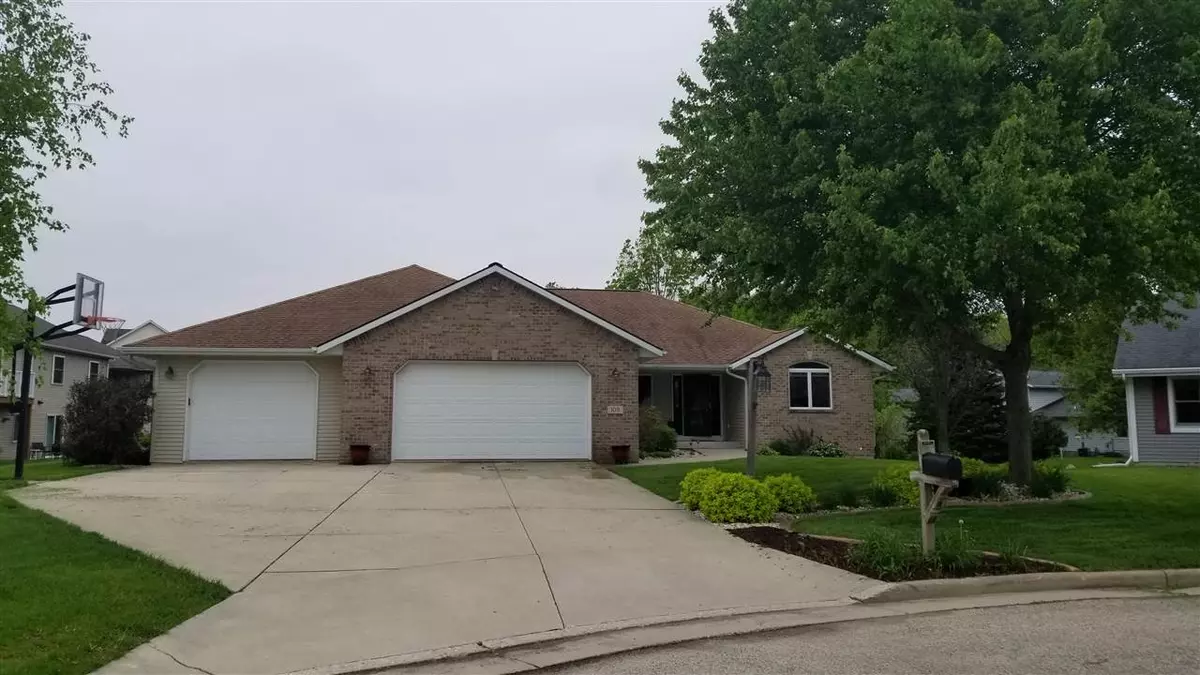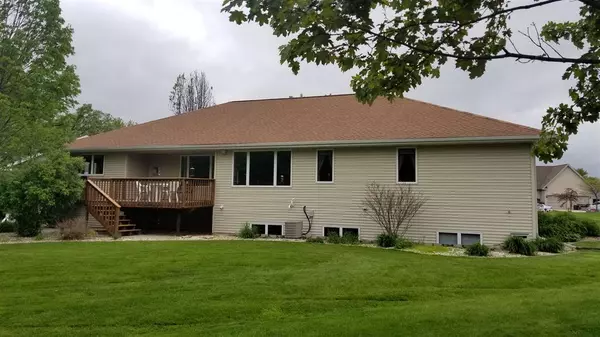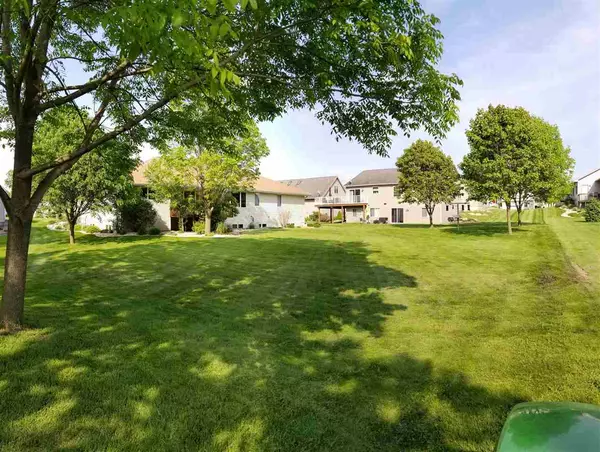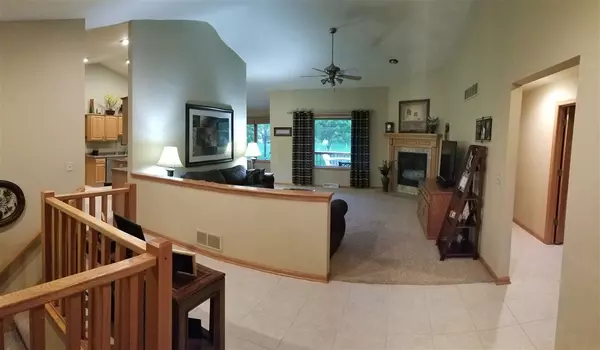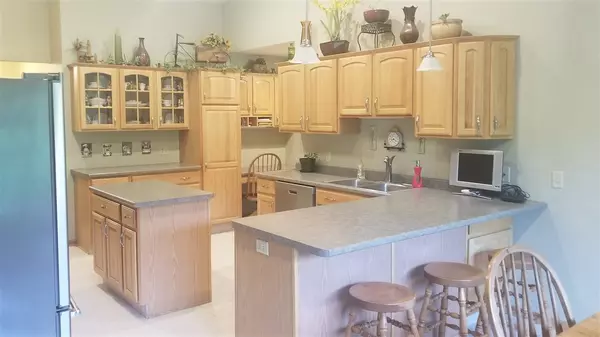Bought with Restaino & Associates
$333,500
$349,500
4.6%For more information regarding the value of a property, please contact us for a free consultation.
109 Hillcrest Ct Columbus, WI 53925-2301
4 Beds
2.5 Baths
3,240 SqFt
Key Details
Sold Price $333,500
Property Type Single Family Home
Sub Type 1 story
Listing Status Sold
Purchase Type For Sale
Square Footage 3,240 sqft
Price per Sqft $102
Subdivision Kestrel Ridge
MLS Listing ID 1860182
Sold Date 07/29/19
Style Ranch
Bedrooms 4
Full Baths 2
Half Baths 1
Year Built 2002
Annual Tax Amount $5,813
Tax Year 2018
Lot Size 0.400 Acres
Acres 0.4
Property Description
Spacious, well maintained, 4 bedroom home on a quiet cul de sac in Kestrel Ridge subdivision. Tiled entry opens to vaulted great room w/ gas FP. Large kitchen/dining area w/vaulted ceiling, tiled floor, breakfast bar, walk in pantry & new SS appliances. Master w/ tray ceiling, large WIC & master bath w/ double vanity, tiled floor & tub. Laundry is conveniently located on FF w/ storage & sink. Access to back deck from dining area. Main bath w/ double vanity & tiled floor/tub is conveniently located between 2nd/3rd bedrooms. LL family room w/ gas FP & wet bar. Oversized 3+ car garage w/basement access. Conveniently located! Call today!
Location
State WI
County Columbia
Area Columbus - C
Zoning Res
Direction Take Hwy 73 exit north to a right on Avalon Drive. Then right on Ridgeview then right on Hillcrest Court.
Rooms
Other Rooms Game Room
Basement Full, Finished, Sump pump, Poured concrete foundatn
Master Bath Full, Tub/Shower Combo
Kitchen Breakfast bar, Kitchen Island, Range/Oven, Refrigerator, Dishwasher, Microwave, Disposal
Interior
Interior Features Walk-in closet(s), Great room, Vaulted ceiling, Washer, Dryer, Central vac, Wet bar, Cable available
Heating Forced air, Central air, Multiple Heating Units
Cooling Forced air, Central air, Multiple Heating Units
Fireplaces Number Gas, 2 fireplaces
Laundry M
Exterior
Exterior Feature Deck
Parking Features 3 car, Attached, Opener, Access to Basement
Building
Lot Description Cul-de-sac
Water Municipal water, Municipal sewer
Structure Type Vinyl,Brick
Schools
Elementary Schools Columbus
Middle Schools Columbus
High Schools Columbus
School District Columbus
Others
SqFt Source Assessor
Energy Description Natural gas
Read Less
Want to know what your home might be worth? Contact us for a FREE valuation!

Our team is ready to help you sell your home for the highest possible price ASAP

This information, provided by seller, listing broker, and other parties, may not have been verified.
Copyright 2024 South Central Wisconsin MLS Corporation. All rights reserved


